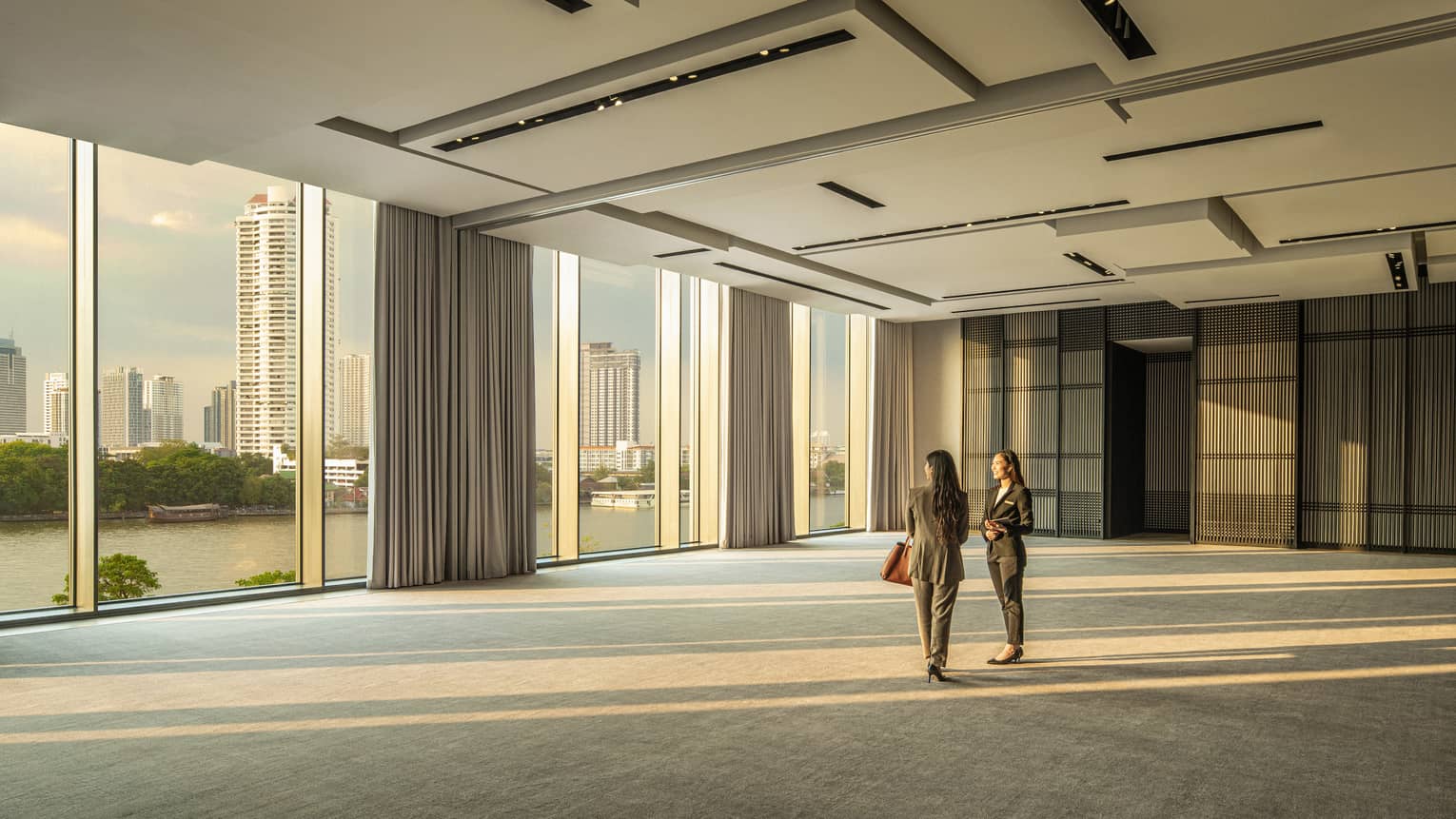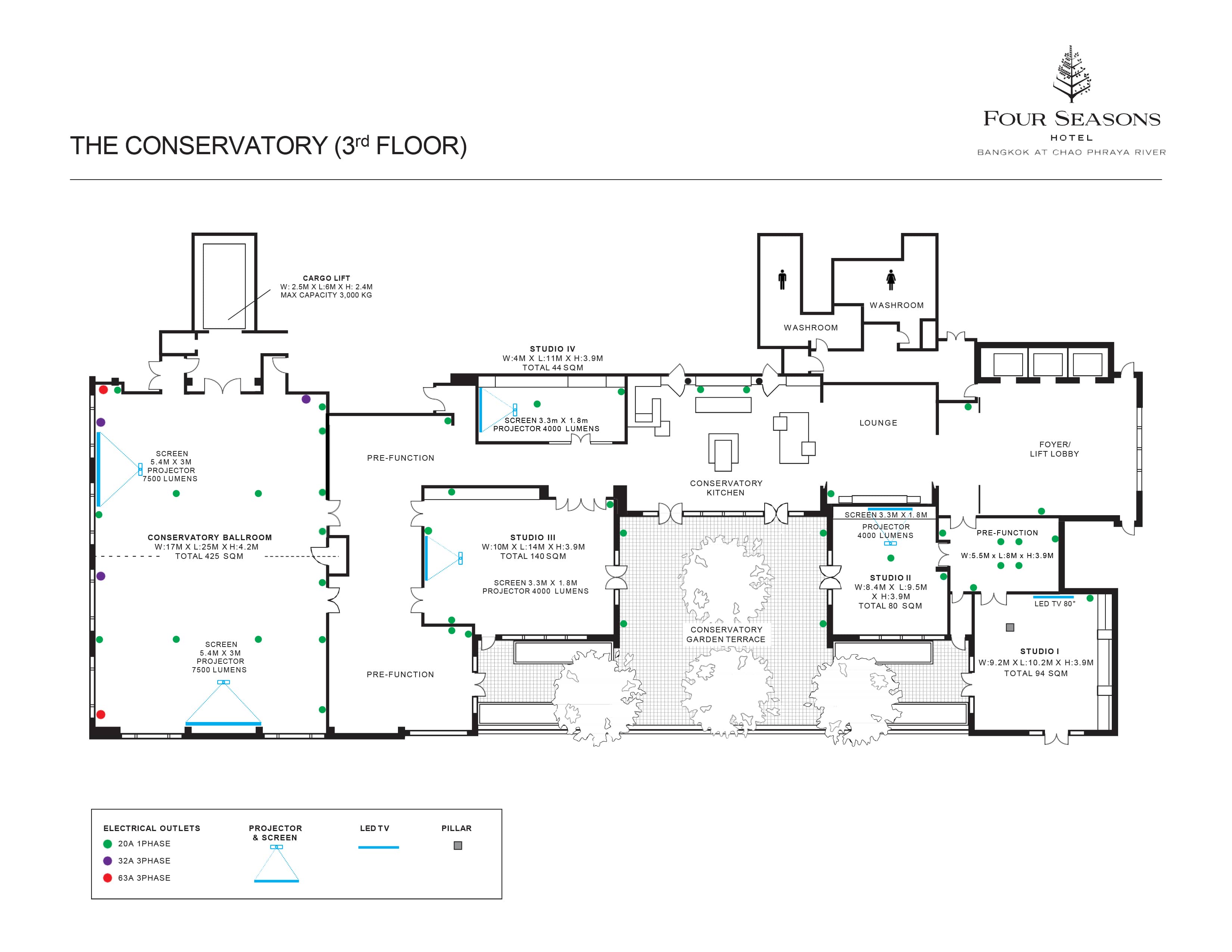Featuring direct access through a dedicated entrance, sweeping river views and a garden terrace overlooking a beautiful interior courtyard, the pillarless Conservatory Ballroom offers a flexible, contemporary space for all types of occasions.
Max Occupancy
560
Size
425 m2 (4,575 sq. ft.)
Dimensions
17 x 25 m (55.8 x 82 ft.)
Height
4.4 m (14.4 ft.)
Occupancy by Configuration
- Classroom
- 180 Guests
- Theatre
- 560 Guests
- Reception
- 300 Guests
- Banquet Rounds
- 250 Guests
- Conference/Boardroom
- 70 Guests
- U-Shape
- 78 Guests
- Cabaret
- 196 Guests
More About This Venue
Highlights
- Natural light with sweeping river views
- Separate entrance for guests to enter, without needing to go through the main lobby
- Divisible into halves
- Pre-function space available
- Opens out directly onto an attached garden terrace, overlooking a quiet courtyard
- Vehicle accessible, providing an ideal venue for car launches
- Pillarless ballroom
- The Conservatory Ballroom and the four meeting rooms are all located on a single floor, allowing for customized combinations of a range of indoor and outdoor venues
Technology
- Two built-in projection screens
- State-of-the-art audiovisual equipment
- High-speed internet access with WiFi

