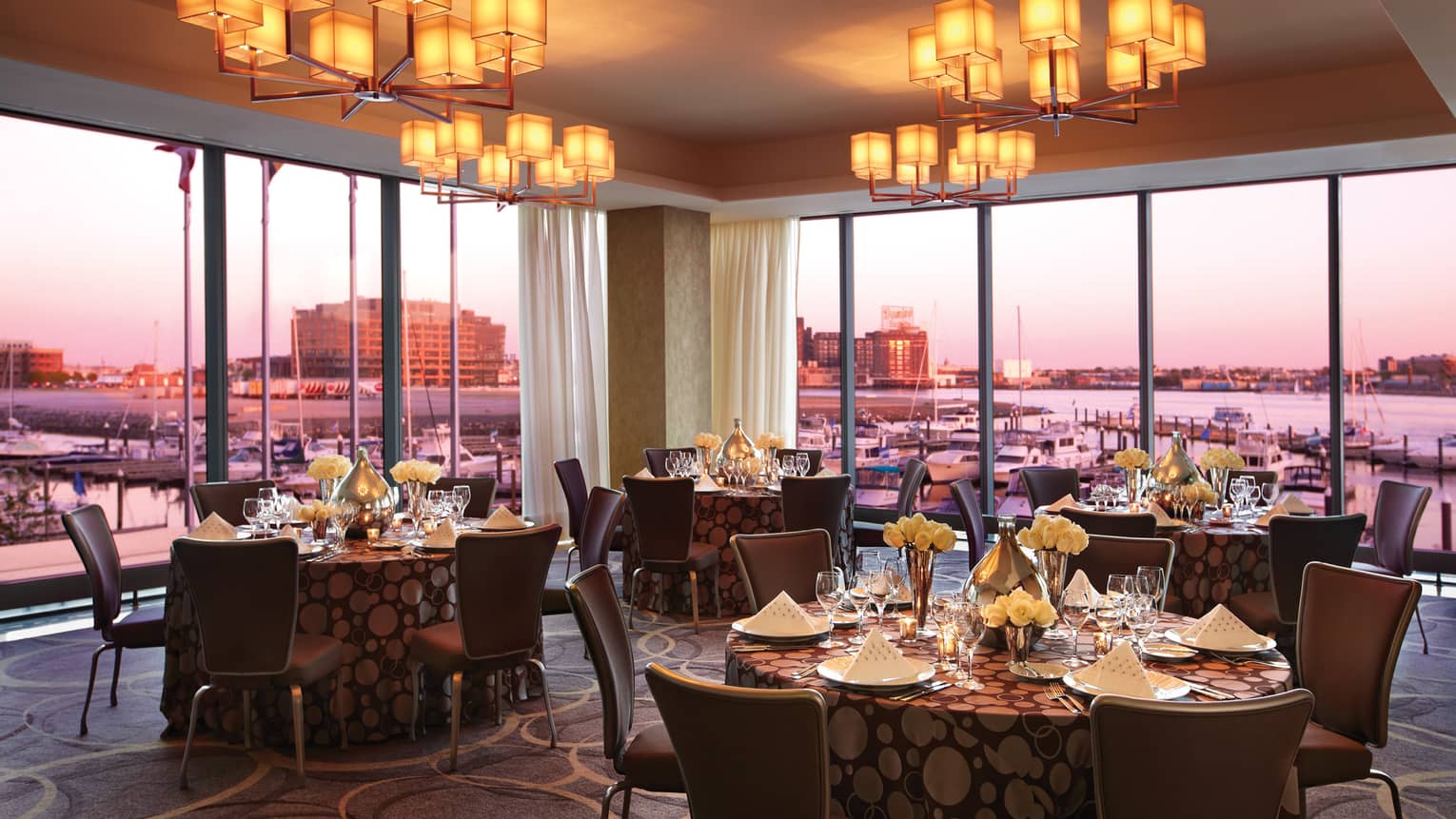Floor to ceiling windows provide an unparalleled view of the harbour, including the iconic Domino Sugar sign. This versatile function room is perfect for an intimate reception or breakout room.
Max Occupancy
80
Size
900 sq. ft. (83.6 m2)
Dimensions
46.1 x 36.7 ft. (14 x 11.2 m)
Height
12 ft. (3.7 m)
Occupancy by Configuration
- Classroom
- 45 Guests
- Theatre
- 80 Guests
- Reception
- 60 Guests
- Banquet rounds
- 50 Guests
- Conference/Boardroom
- 24 Guests
- Hollow square
- 36 Guests
- U-shape
- 33 Guests

