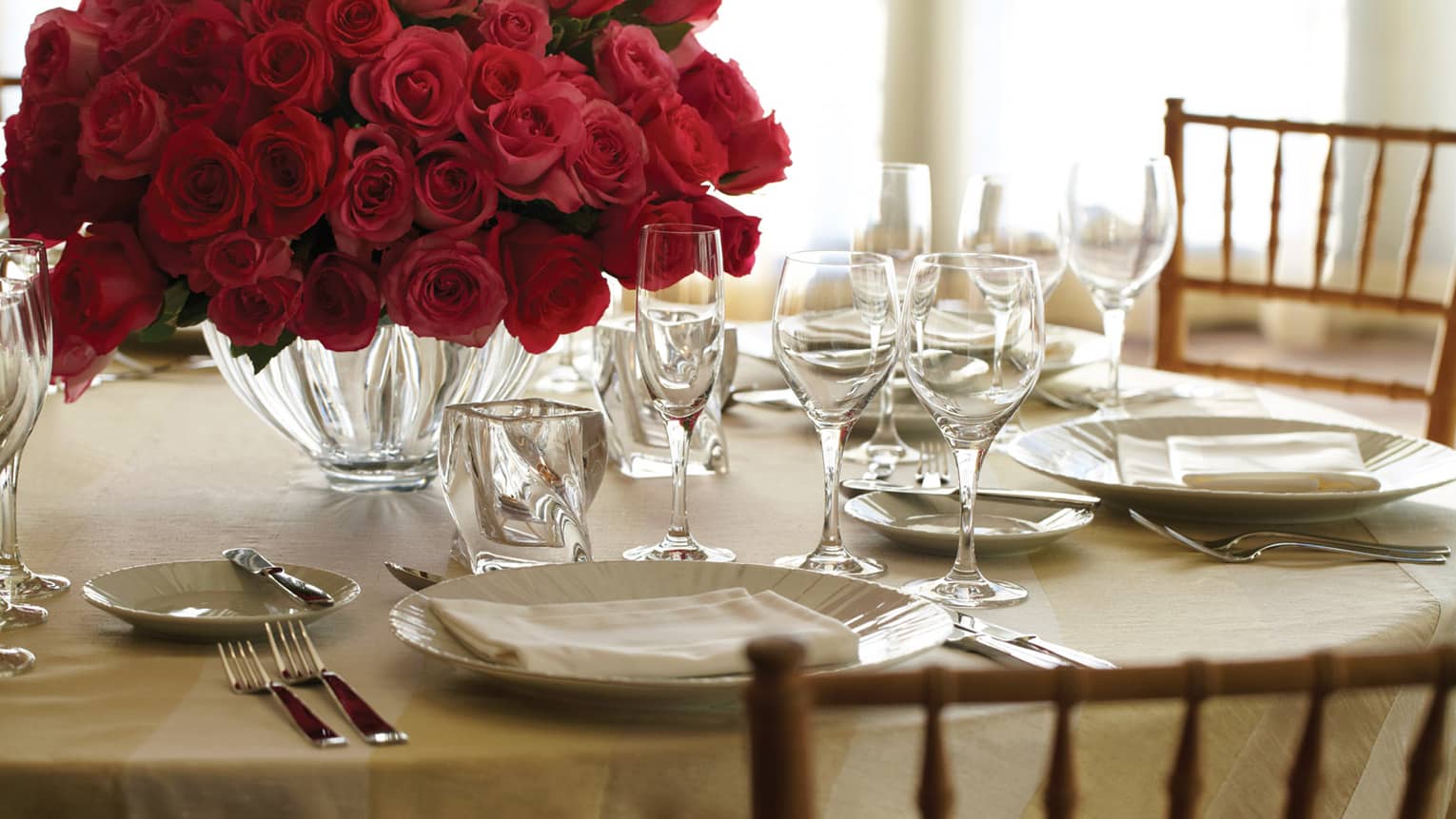One half of the Grand Ballroom, this function space offers the same sophisticated ambience and pre-function area as its larger counterpart.
Max Occupancy
275
Size
2,650 sq. ft. (246 m2)
Dimensions
55.2 x 47 ft. (17 x 14.2 m)
Height
20 ft. (6.1 m)
Occupancy by Configuration
- Classroom
- 160 Guests
- Theatre
- 270 Guests
- Reception
- 275 Guests
- Banquet rounds
- 200 Guests
- Conference/Boardroom
- 48 Guests
- Hollow square
- 72 Guests
- U-shape
- 60 Guests

