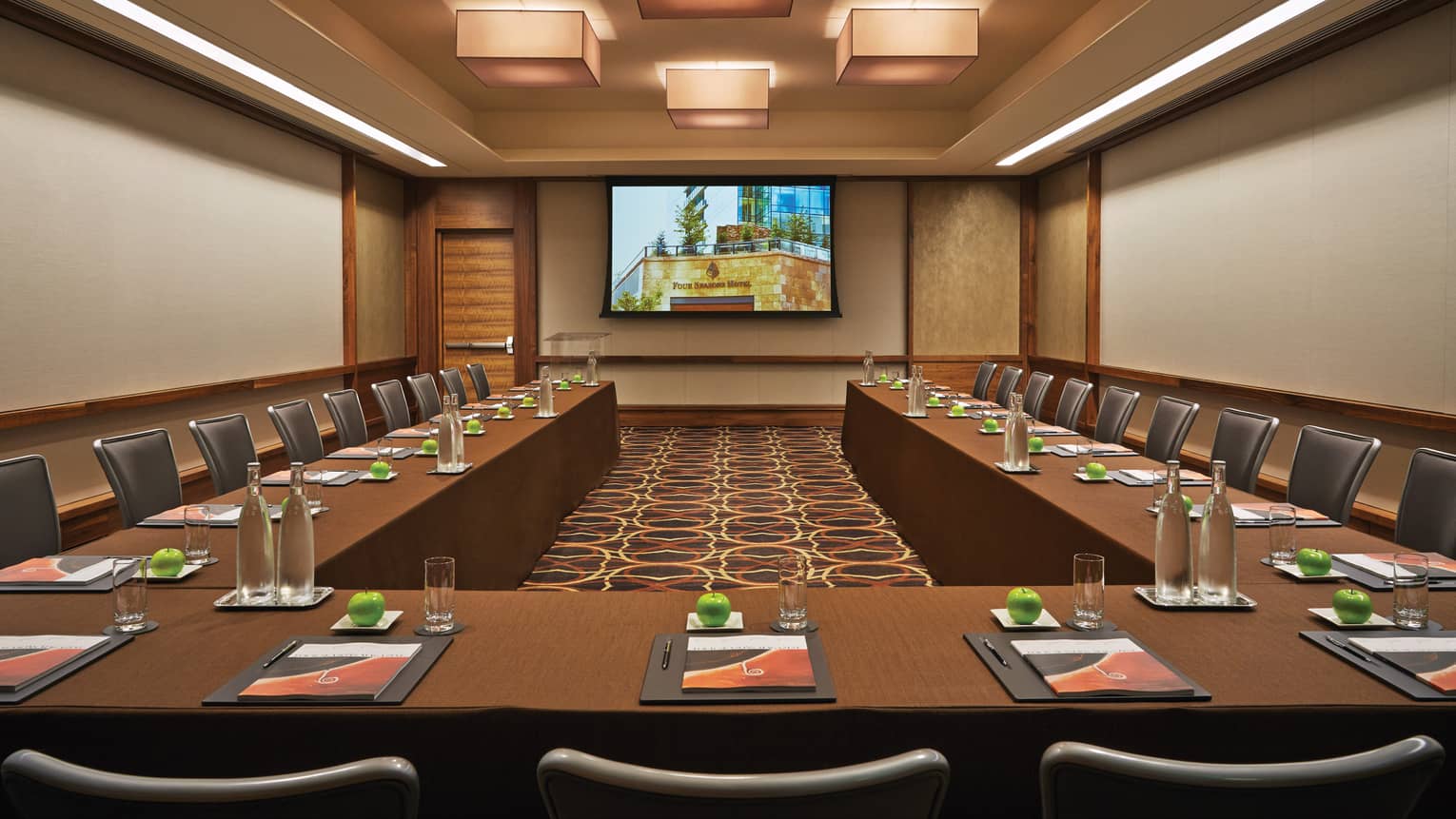One of our larger breakout rooms that the 2nd floor offers, the Sienna room, also provides access to a pre-function area for registration or networking.
Max Occupancy
100
Size
1,030 sq. ft. (96 m2)
Dimensions
41.4 x 24.2 ft. (12.6 x 7.4 m)
Height
12 ft. (3.6 m)
Occupancy by Configuration
- Classroom
- 54 Guests
- Theatre
- 100 Guests
- Reception
- 75 Guests
- Banquet rounds
- 70 Guests
- Conference/Boardroom
- 36 Guests
- Hollow square
- 48 Guests
- U-shape
- 39 Guests
More About This Venue
Highlights
- Pre-function space available
- Adjacent to window-walled corridor
Technology
- Wired or wireless high-speed email and internet access

