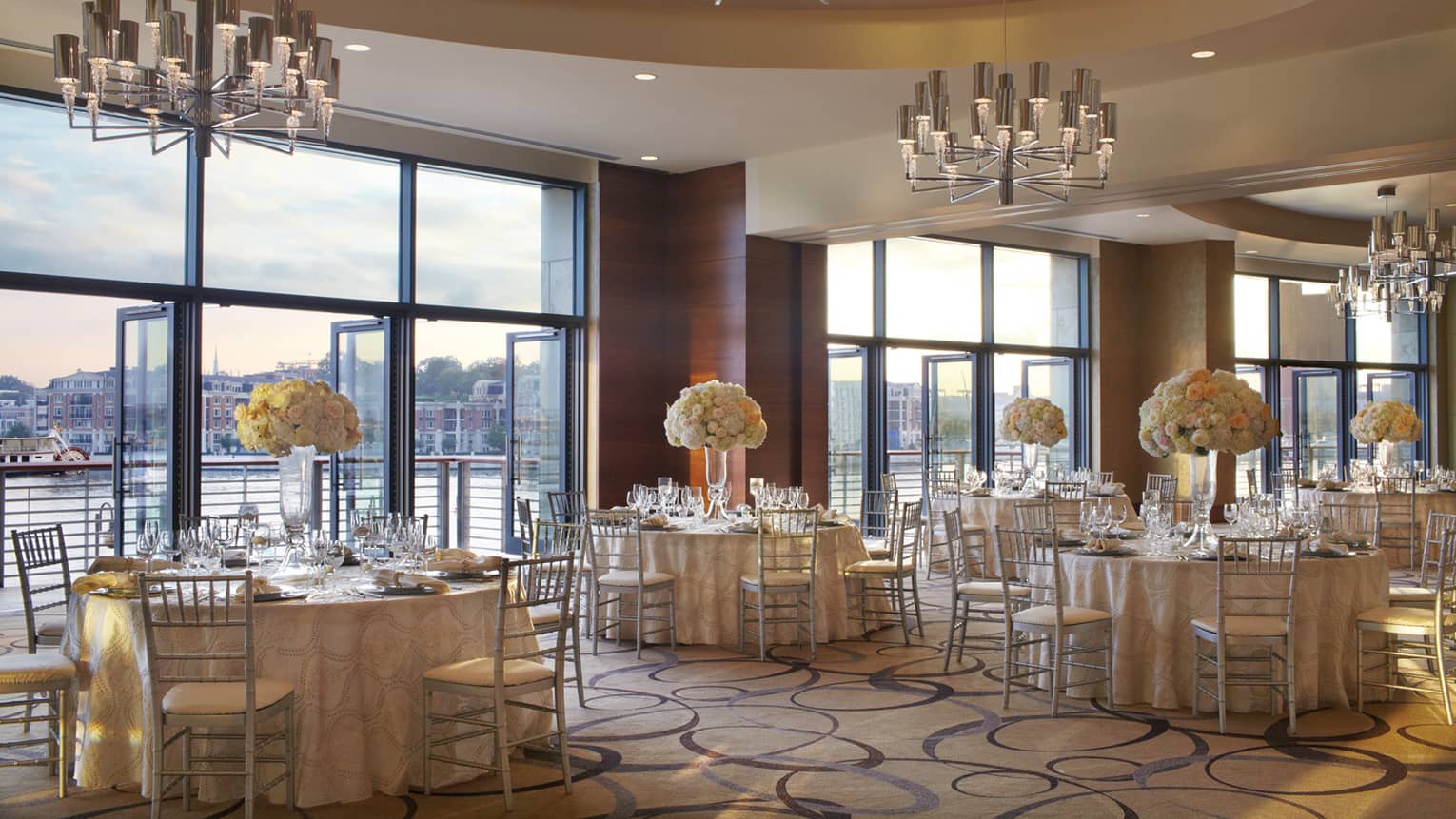The Cobalt Ballroom offers an abundance of natural light, three outdoor terraces, and a stunning view of the harbour. This versatile space can be used in its entirety for a corporate event or reception and can also separate into two halves for smaller events.
Max Occupancy
315
Size
3,300 sq. ft. (306.6 m2)
Dimensions
93.3 x 36.7 ft. (28.4 x 11.2 m)
Height
14.4 ft. (4.4 m)
Occupancy by Configuration
- Classroom
- 180 Guests
- Theatre
- 315 Guests
- Reception
- 300 Guests
- Banquet rounds
- 240 Guests
- Hollow square
- 102 Guests
- U-shape
- 84 Guests
More About This Venue
Highlights
- Natural light
- Three outdoor terraces
- Divisible
- Pre-function space available
- Breakout rooms available
Technology
- Wired or wireless high-speed email and internet access

