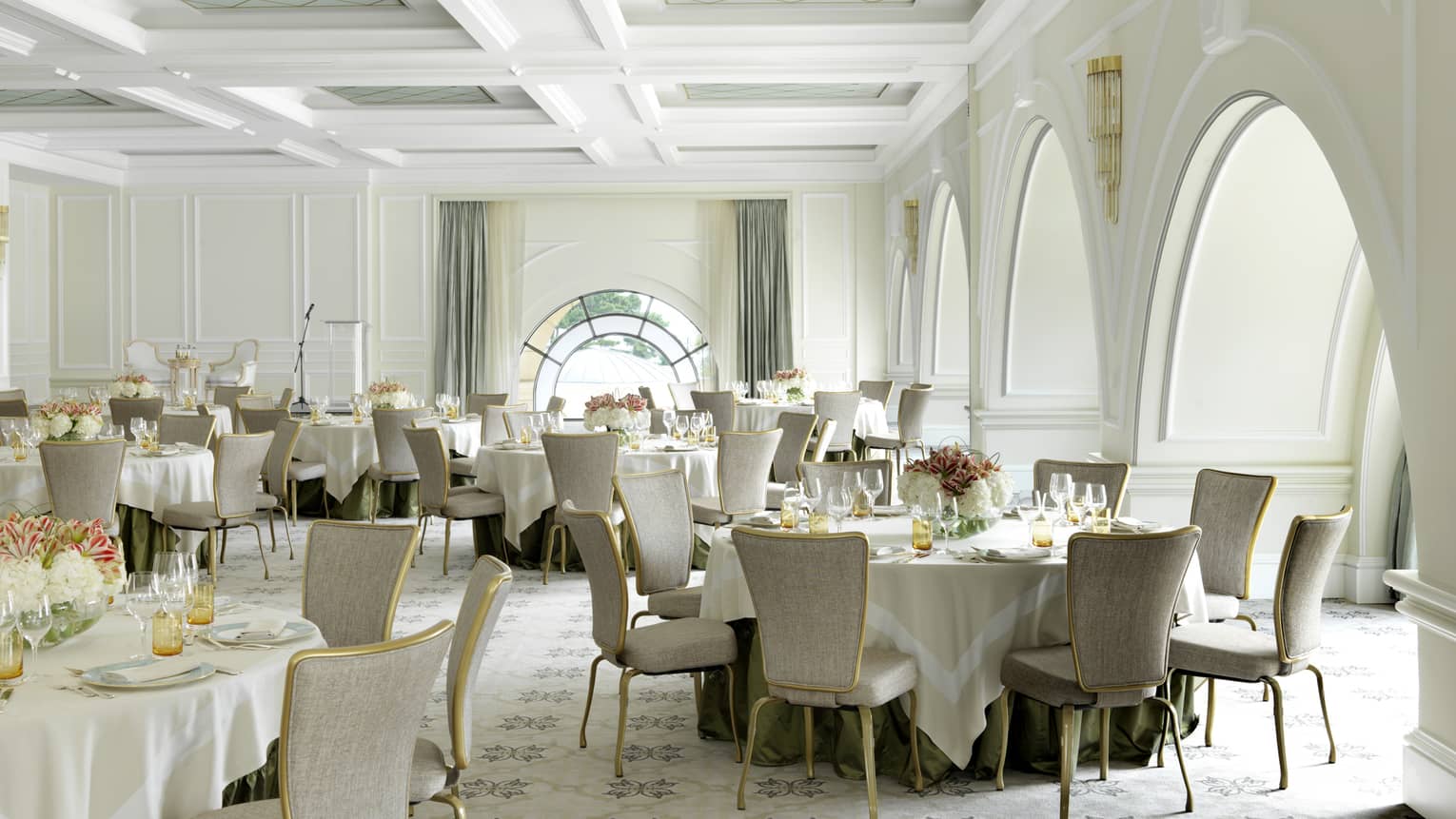Natural daylight flows into this high-ceilinged space, creating a warm and welcoming atmosphere perfect for meetings or friendly events. Fully flexible, the room can be divided into three smaller rooms, creating fully separate venues with pre-function areas for coffee breaks or light lunches.
Max Occupancy
350
Size
421 m2 (4,531 sq. ft.)
Dimensions
22 x 15 m (49 x 72 ft.)
Height
4.4 m (13 ft.)
Occupancy by Configuration
- Theatre
- 250 Guests
- Reception
- 350 Guests
- Banquet rounds
- 130 Guests
- Conference/Boardroom
- 60 Guests
- Hollow square
- 72 Guests
- U-shape
- 63 Guests
