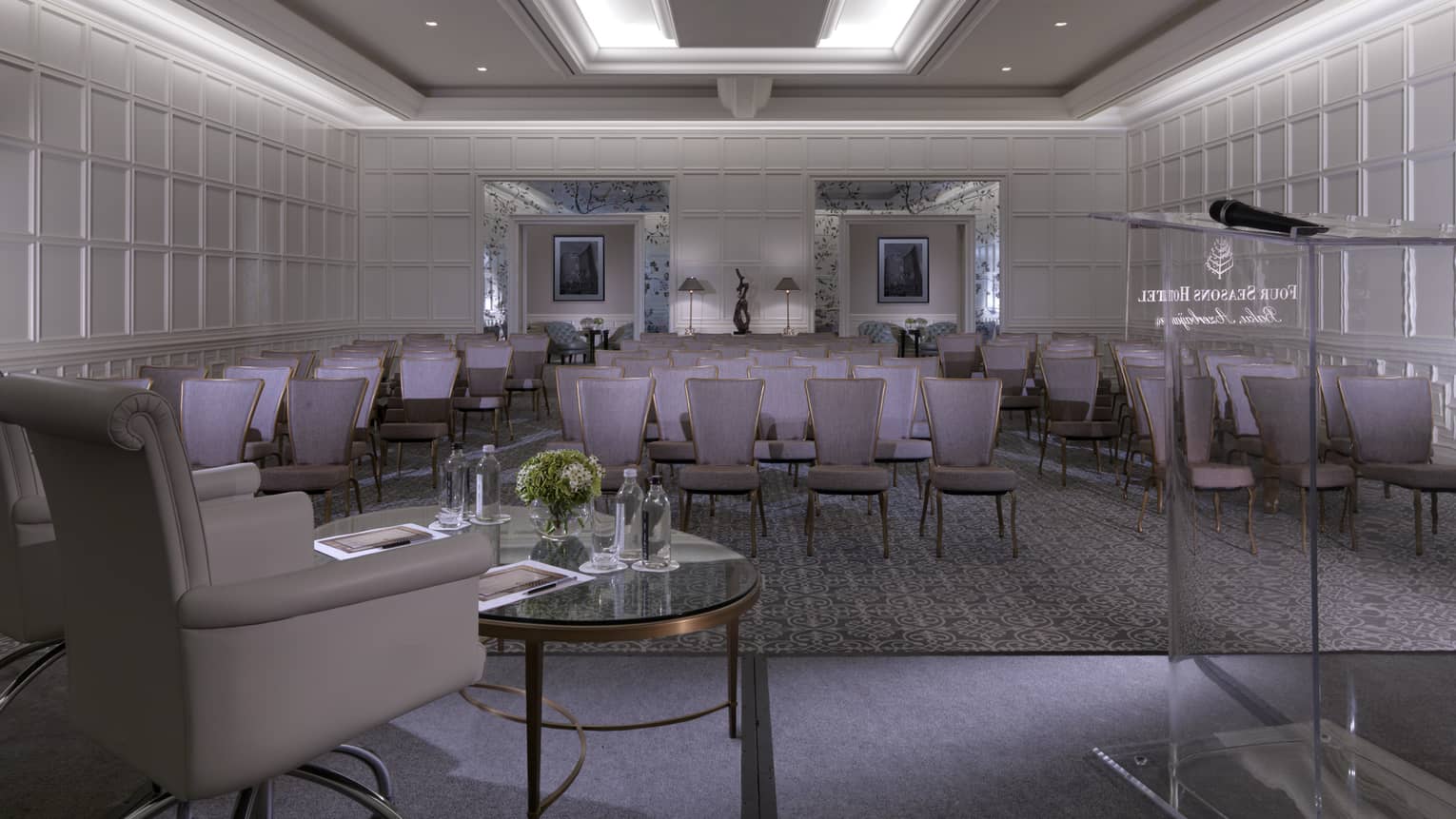Ideal for general sessions and receptions, the Shur Room provides its own private foyer as well as four breakout rooms. This generous allocation of space offers plenty of privacy.
Max Occupancy
100
Size
147 m2 (1,582 sq. ft.)
Dimensions
13.5 x 10.5 m (44 x 34 ft.)
Height
4 m (13.1 ft.)
Occupancy by Configuration
- Theatre
- 90 Guests
- Reception
- 100 Guests
- Banquet rounds
- 50 Guests
- Conference/Boardroom
- 33 Guests
- Hollow square
- 42 Guests
- U-shape
- 36 Guests
More About This Venue
HIGHLIGHTS
- Exclusive foyer only for attendees
- Flexible configuration: banquet, reception, classroom and more
TECHNOLOGY
- Perfect for gatherings with simultaneous translation equipment
- Wireless high-speed internet access
