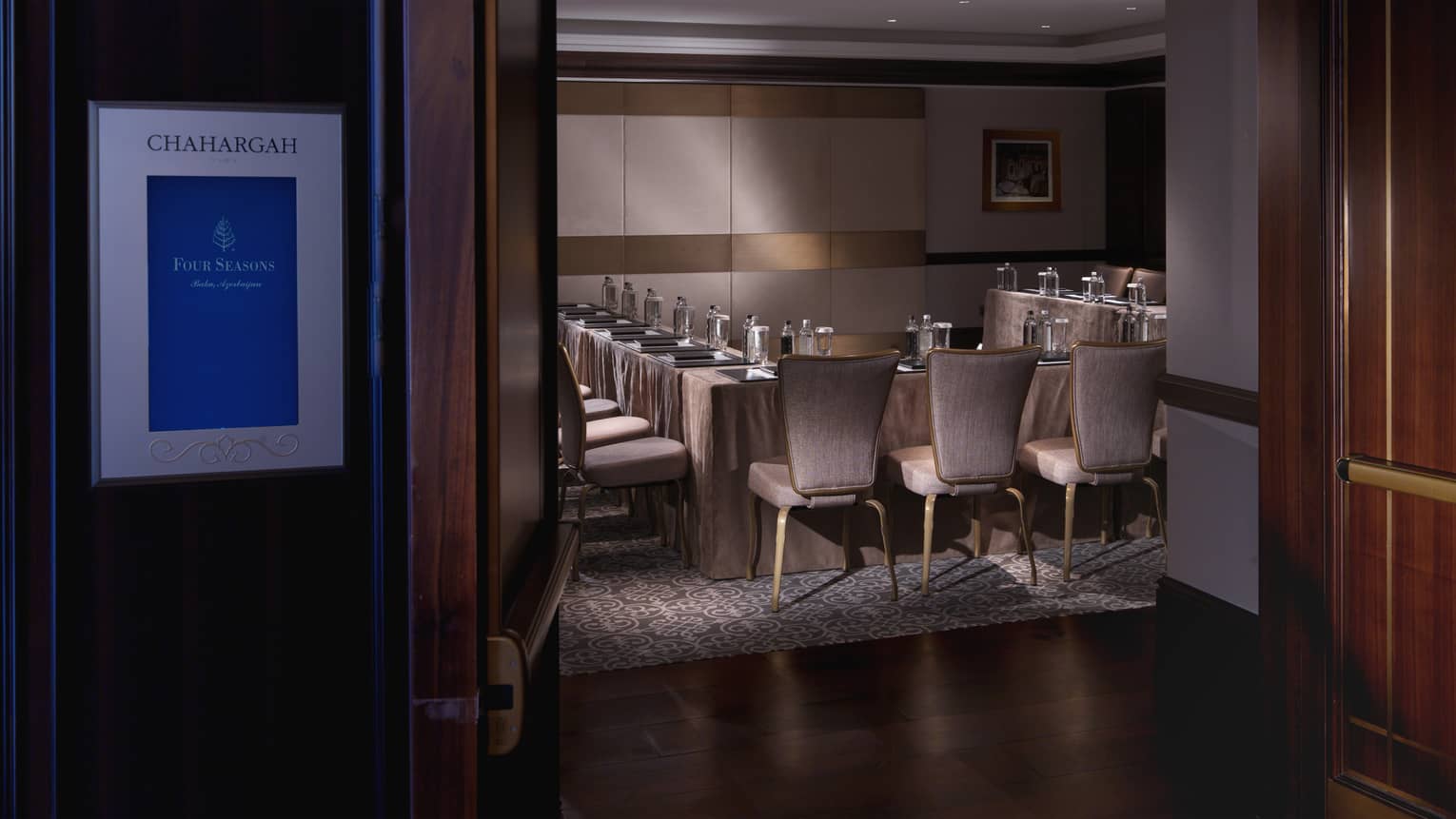An elegant, intimate space perfectly suited to mid-sized groups and easily configured into hollow square, U-shape or theatre formats. Host cocktail receptions and greet guests in the available pre-function rooms.
Max Occupancy
40
Size
64 m2 (688 sq. ft.)
Dimensions
8 x 7 m (26 x 23 ft.)
Height
2.8 m (10 ft.)
Occupancy by Configuration
- Classroom
- 24 Guests
- Theatre
- 40 Guests
- Reception
- 40 Guests
- Banquet rounds
- 33 Guests
- Conference/Boardroom
- 15 Guests
- Hollow square
- 24 Guests
- U-shape
- 18 Guests
More About This Venue
HIGHLIGHTS
- Flexible space with numerous possible configurations
- Host pre- or post-event drinks in the pre-function room
TECHNOLOGY
- Built-in LCD projector and wall-mounted screens for the highest-quality presentations
- Wireless high-speed internet access
