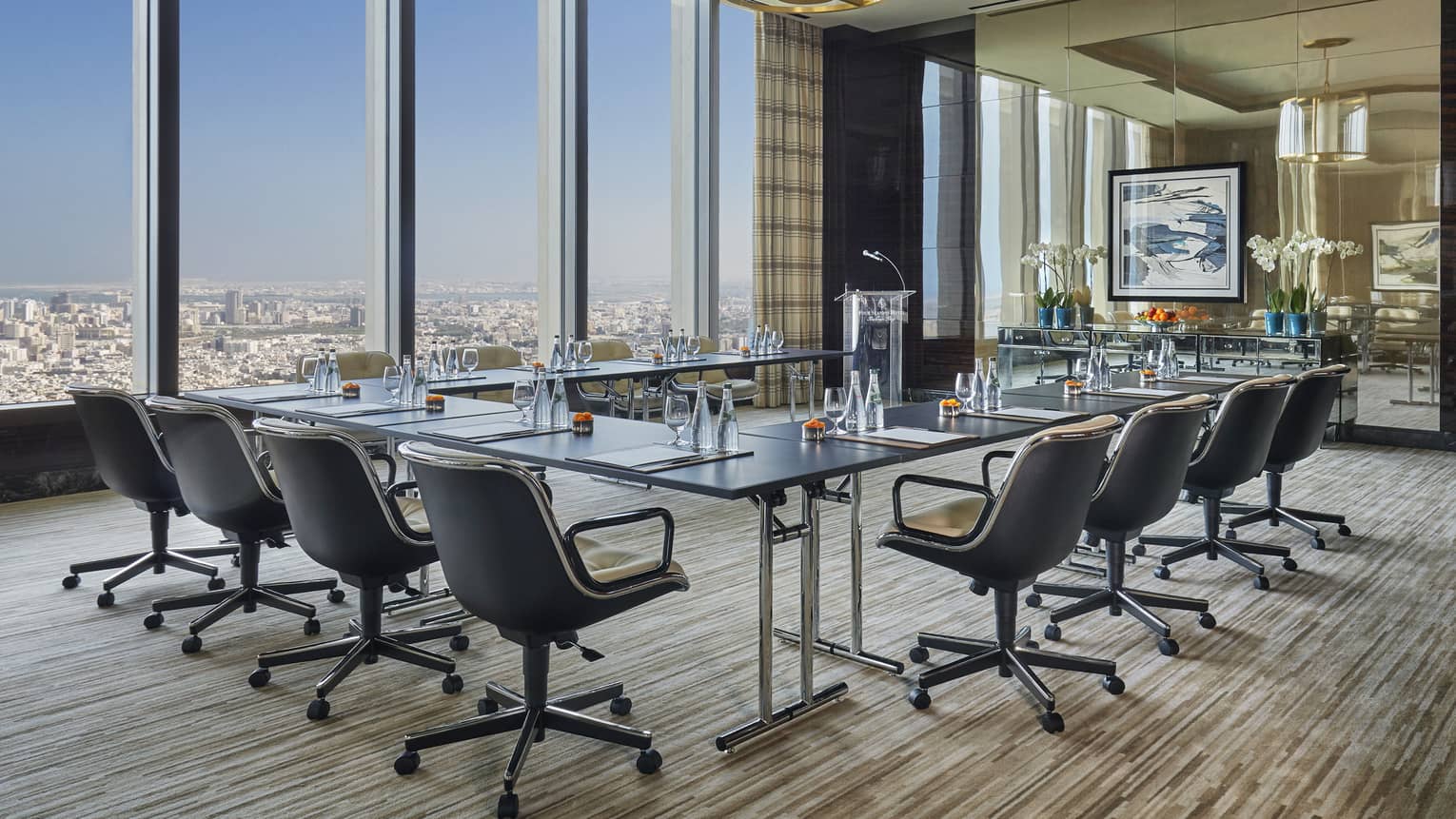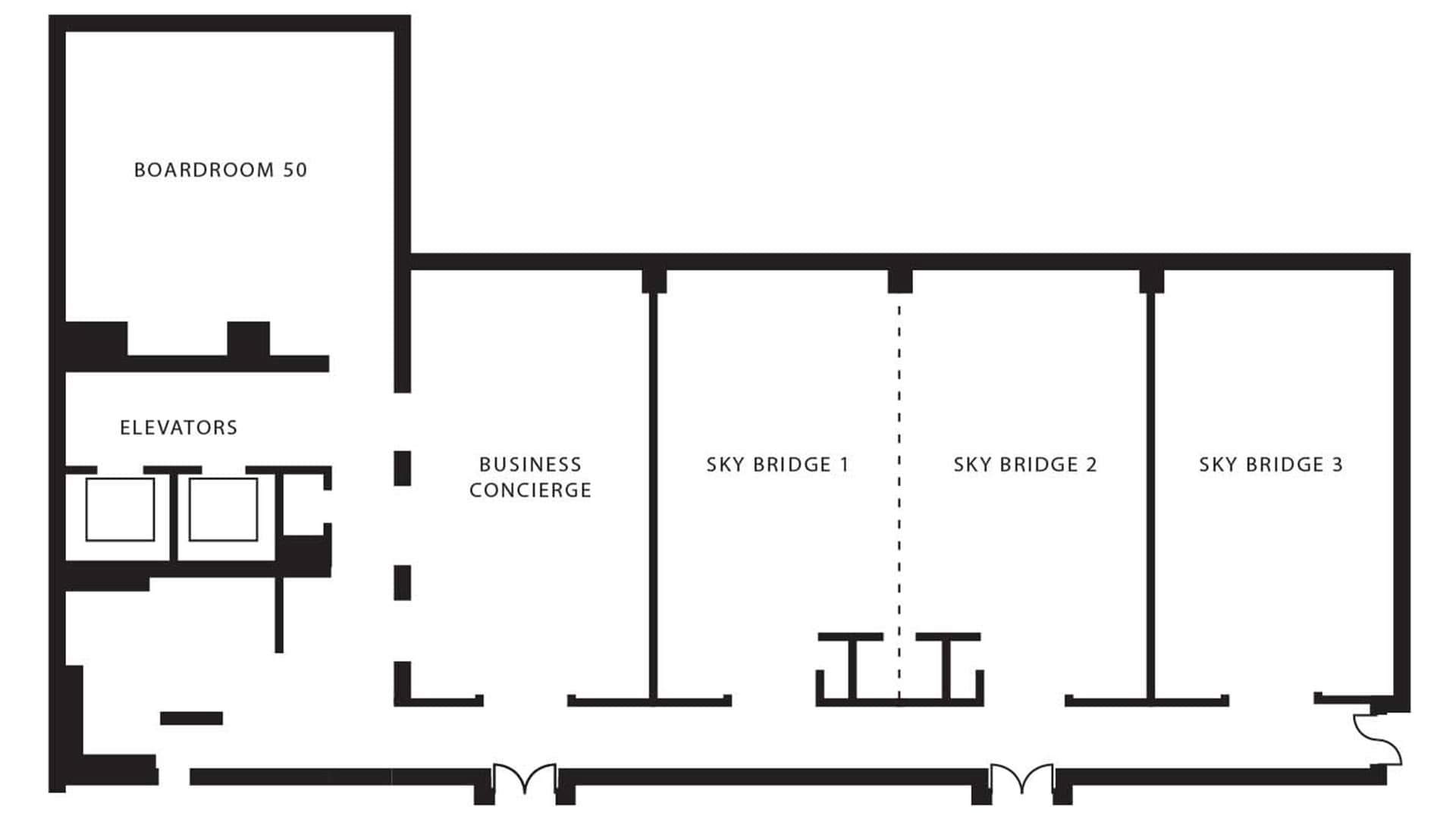Sky I is the ideal venue for an intimate dinner or an upscale board meeting or for use as a breakout room. With stunning views of the Arabian Gulf and state-of-the-art technology, it’s an enviable setting for almost any event.
Max Occupancy
40
Size
71.04 m2 (764 sq. ft.)
Dimensions
7.4 x 9.6 m (24.3 x 31.5 ft.)
Height
4.2 m (13.8 ft.)
Occupancy by Configuration
- Classroom
- 30 Guests
- Theatre
- 40 Guests
- Reception
- 40 Guests
- Banquet rounds
- 40-50 Guests
- Conference/Boardroom
- 25 Guests
- Hollow square
- 25 Guests
- U-shape
- 20 Guests
- Cabaret
- 32-40 Guests
More About This Venue
HIGHLIGHTS
- Can be combined with Sky II for larger meetings or social events
- Abundant natural light
- Extraordinary 50th-floor views
TECHNOLOGY
- Advanced AV capabilities
- Built-in screen and projector
- Wired and wireless high-speed internet access

