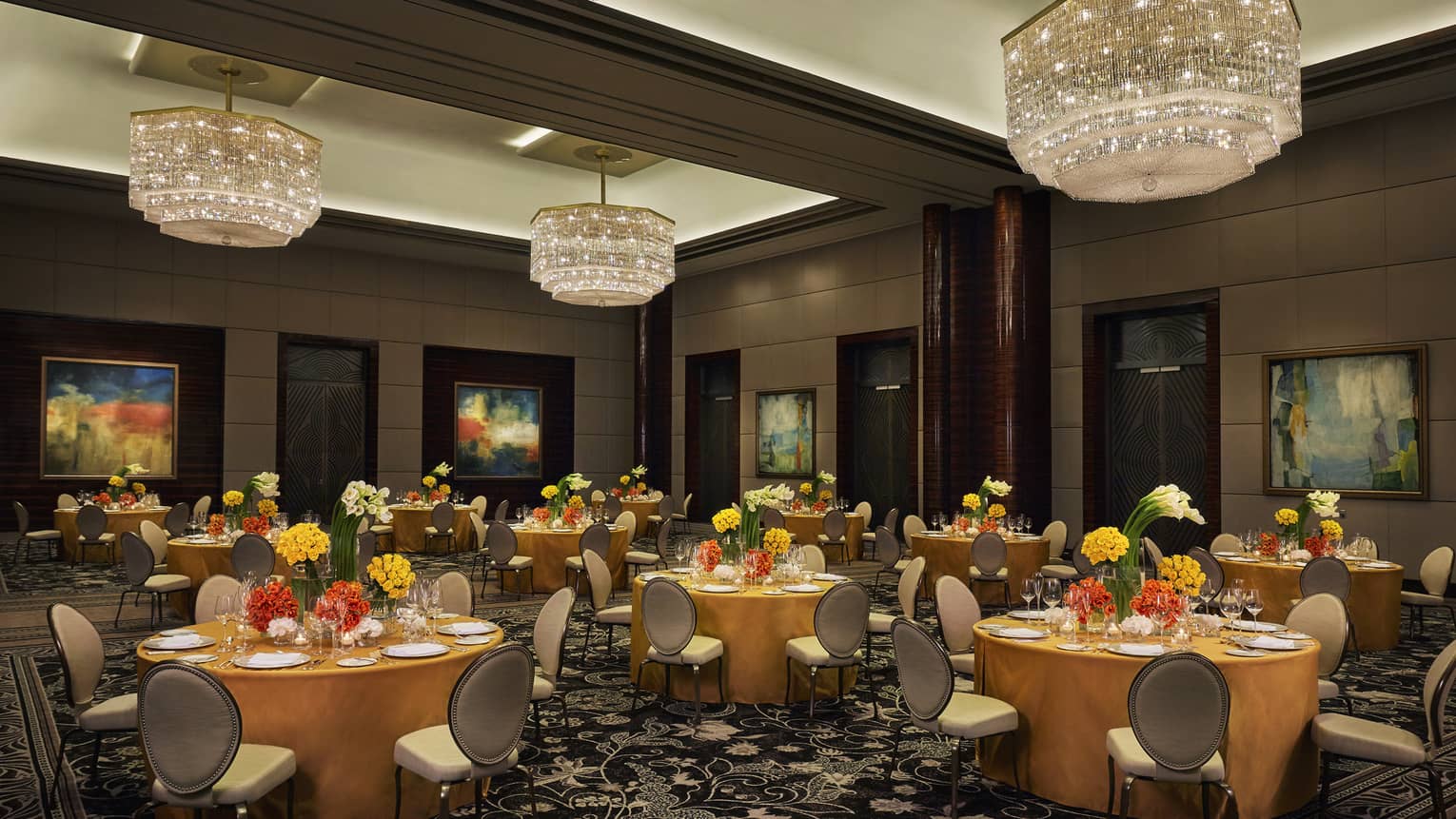The flexible, ground-floor Al Manama Ballroom offers a lot of natural light (along with blackout curtains for presentations) and can be configured for small or large events, with pre-function and breakout rooms.
Max Occupancy
450
Size
420 m2 (4,650 sq. ft.)
Dimensions
17.1 x 25.3 m (56.1 x 83 ft.)
Height
8 m (26 ft.)
Occupancy by Configuration
- Classroom
- 200 Guests
- Theatre
- 450 Guests
- Reception
- 400 Guests
- Banquet rounds
- 300 Guests
- Conference/Boardroom
- 150 Guests
- Hollow square
- 150 Guests
- U-shape
- 100 Guests
- Cabaret
- 170 Guests
More About This Venue
HIGHLIGHTS
- Airy and bright
- Outdoor access
- Easily configured for conferences, banquets or as a classroom
TECHNOLOGY
- Advanced AV and staging capabilities
- Built-in screen and projector
- Flexible lighting configurations
- Wired and wireless high-speed internet access

