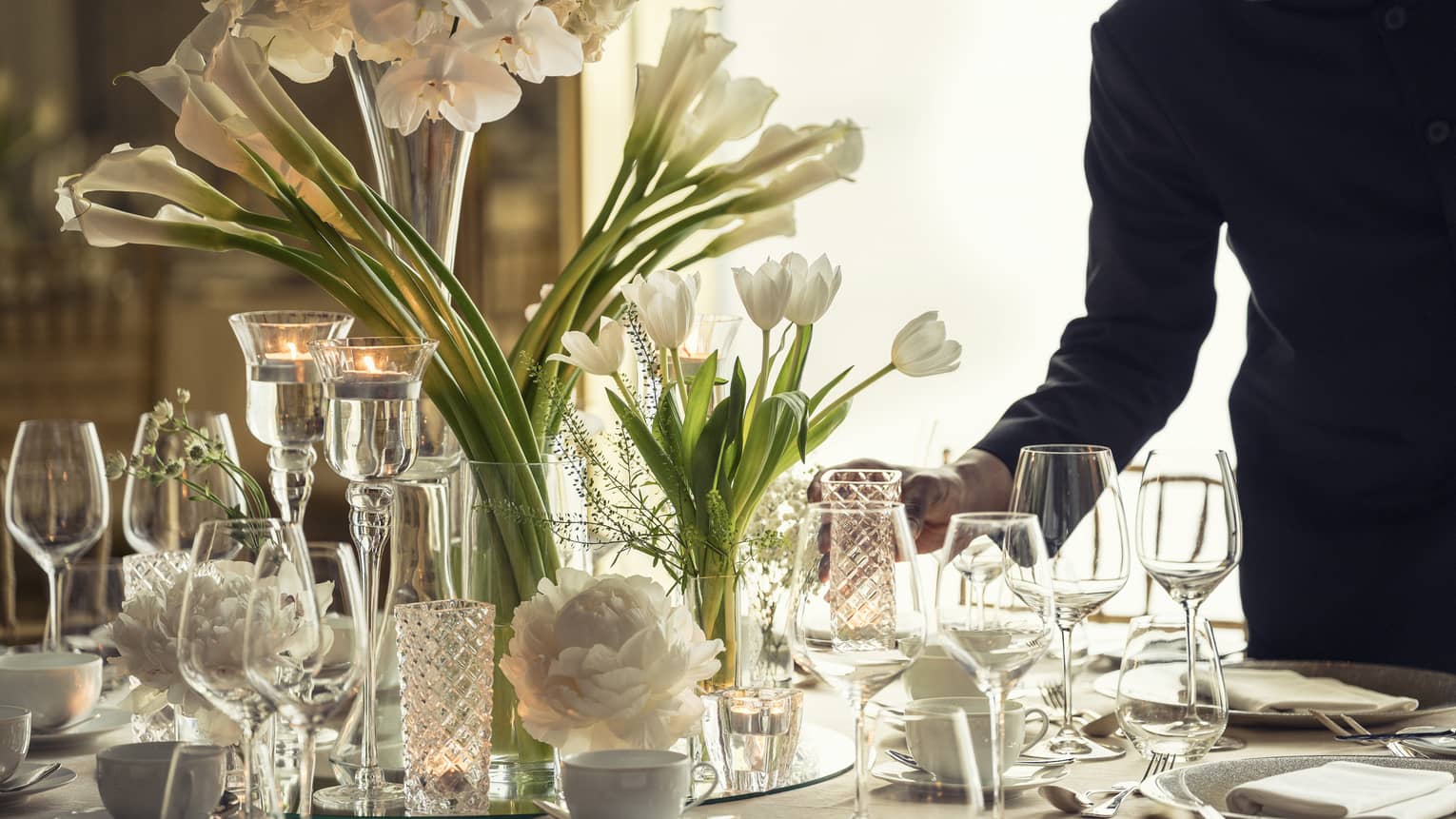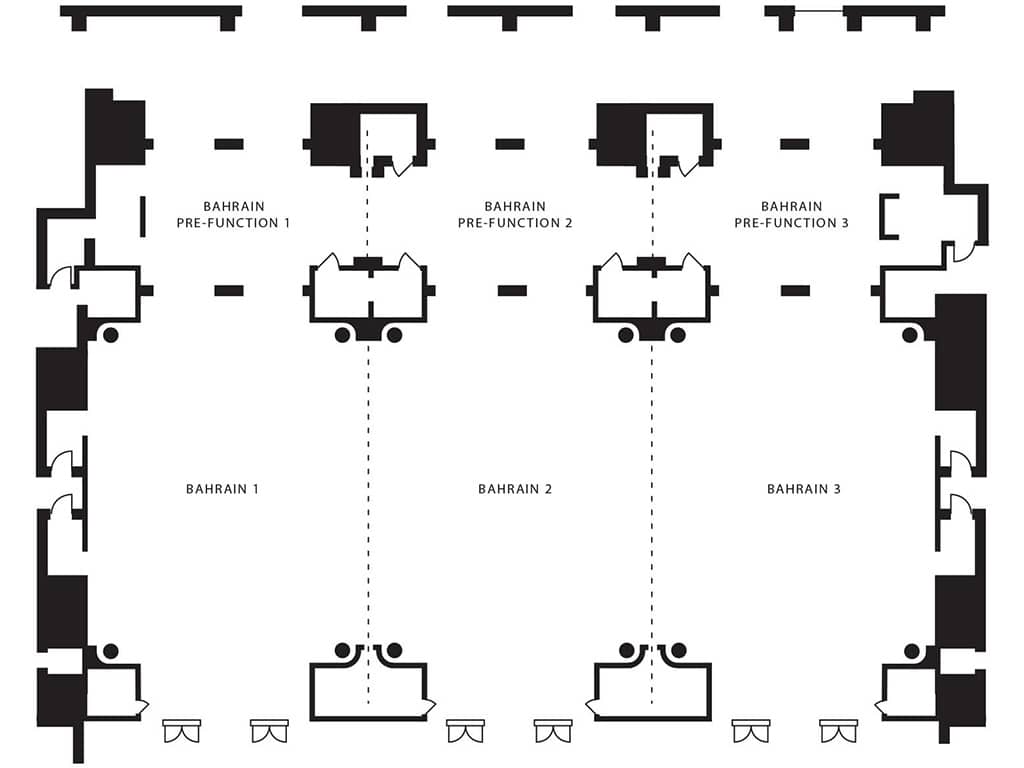Let natural light and gorgeous views add glow to your event in the Al Bahrain Ballroom III, which also offers direct access to the terrace and lawn as well as a pre-function space for welcoming guests or taking refreshing breaks.
Max Occupancy
300
Size
309 m2 (3,326 sq. ft.)
Dimensions
21.2 x 14.3 m (69.7 x 46.9 ft.)
Height
10 m (32.8 ft.)
Occupancy by Configuration
- Classroom
- 150 Guests
- Theatre
- 250 Guests
- Reception
- 300 Guests
- Banquet rounds
- 180 Guests
- Conference/Boardroom
- 80 Guests
- Hollow square
- 80 Guests
- U-shape
- 70 Guests
- Cabaret
- 130 Guests
More About This Venue
HIGHLIGHTS
- Easily configured for conferences, banquets or as a classroom
- Can be combined with other ballrooms to form a much larger space
- Bright and airy
- Ballroom features elegant large columns and tiered chandeliers
TECHNOLOGY
- Advanced AV and staging capabilities
- Built-in screen and projector
- Flexible lighting configurations
- Wired and wireless high-speed internet access

