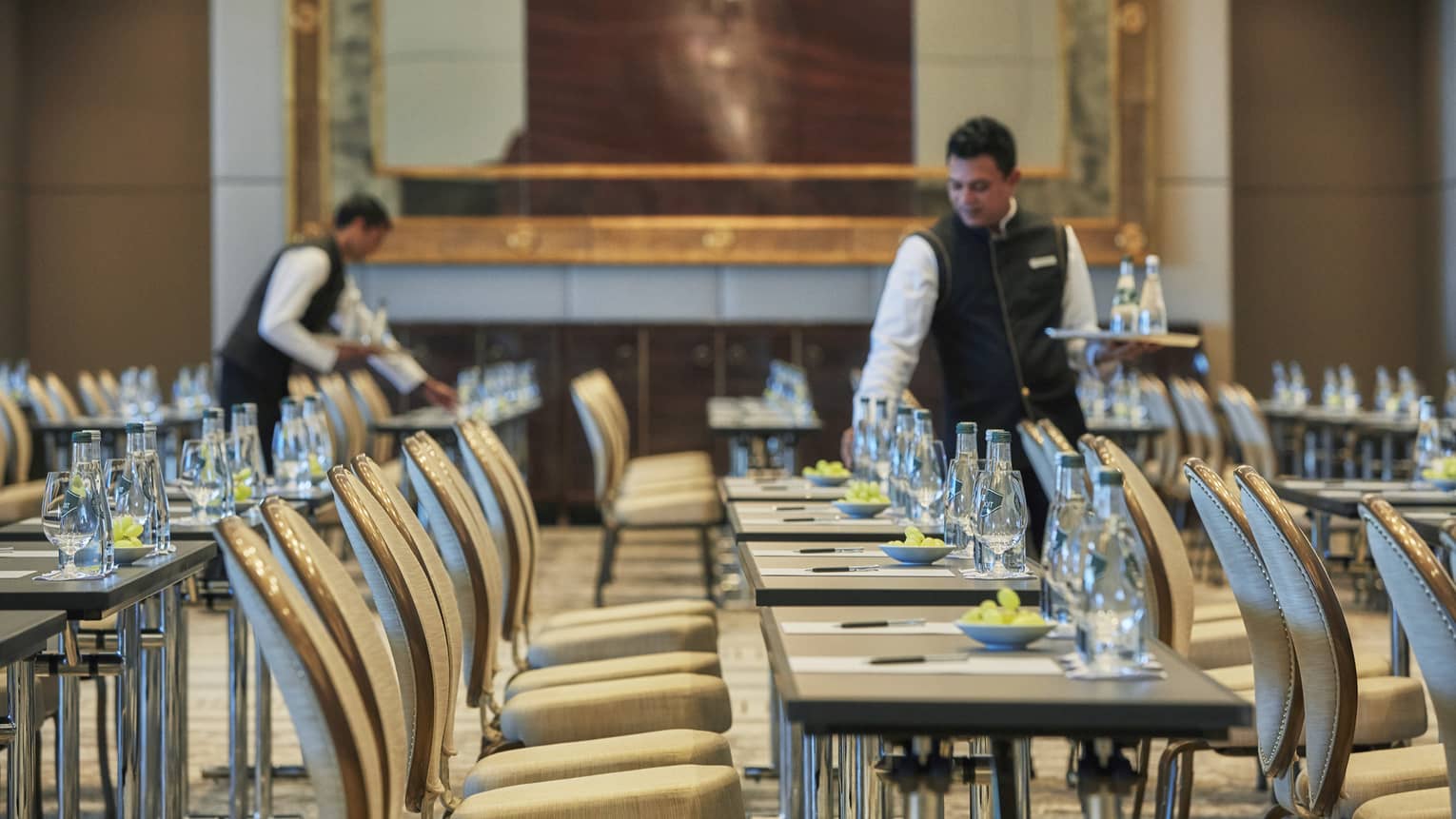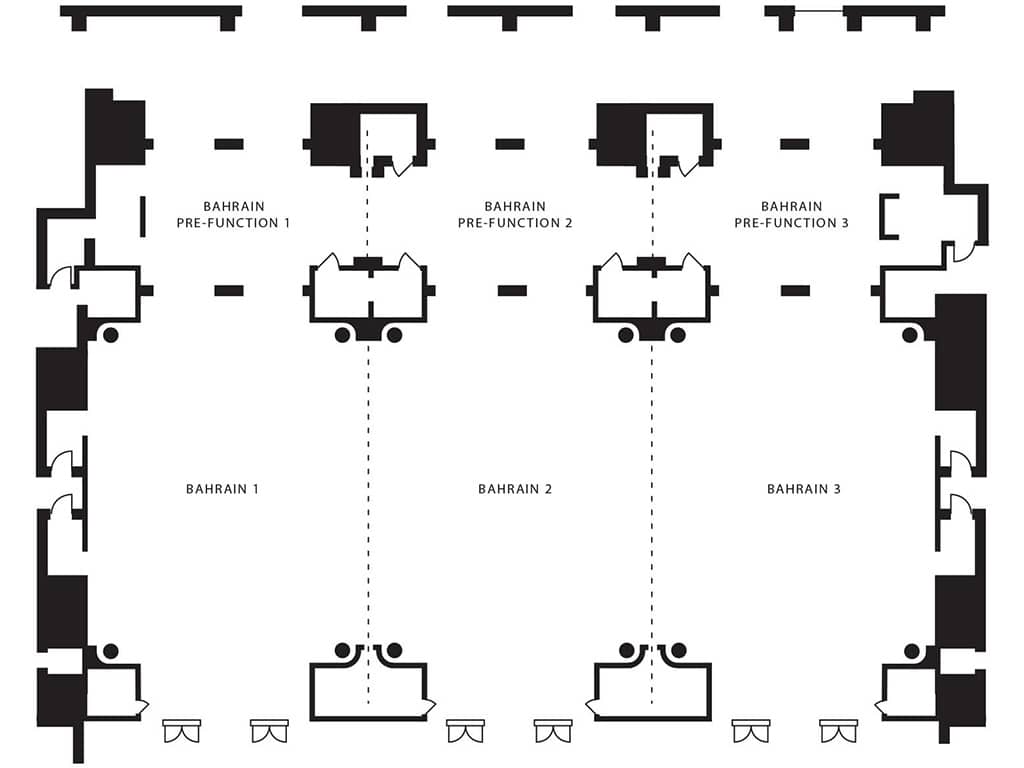The refreshing palette of the Al Bahrain Ballroom II offers the perfect environment for retreats, conferences or celebrations. With abundant natural light and stunning Bay views, this expansive space features its own pre-function room, perfect for greeting guests or mid-meeting coffee breaks.
Max Occupancy
300
Size
305 m2 (3,283 sq. ft.)
Dimensions
21.2 x 14.1 m (69.7 x 46.4 ft.)
Height
10 m (32.8 ft.)
Occupancy by Configuration
- Classroom
- 150 Guests
- Theatre
- 250 Guests
- Reception
- 300 Guests
- Banquet rounds
- 180 Guests
- Conference/Boardroom
- 80 Guests
- Hollow square
- 80 Guests
- U-shape
- 70 Guests
- Cabaret
- 130 Guests
More About This Venue
HIGHLIGHTS
- Terrace and lawn access
- Pre-function area and breakout room available
- Easily configured for conferences, banquets or as a classroom
TECHNOLOGY
- Advanced AV and staging capabilities
- Built-in screen and projector
- Flexible lighting configurations
- Wired and wireless high-speed internet access

