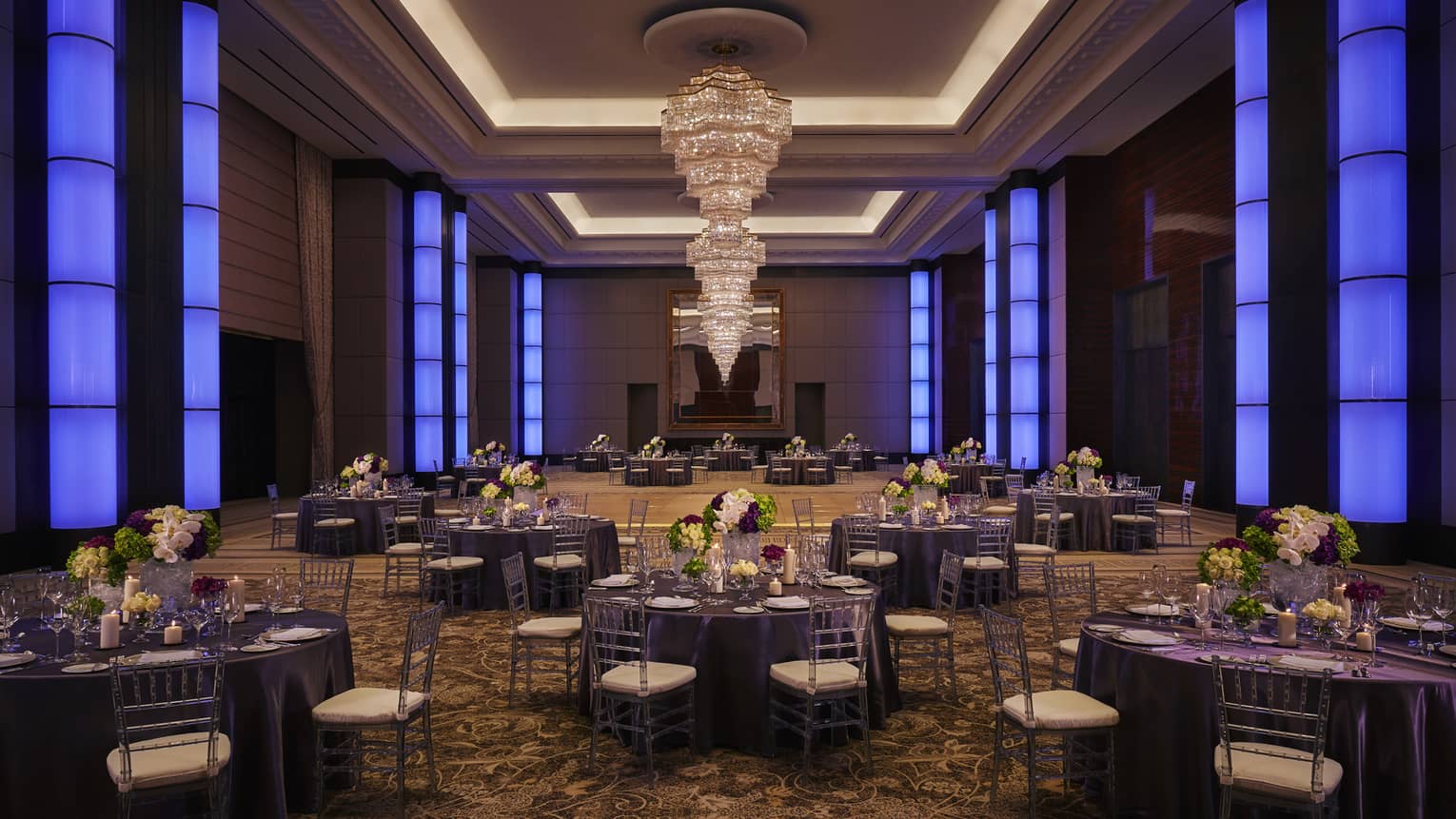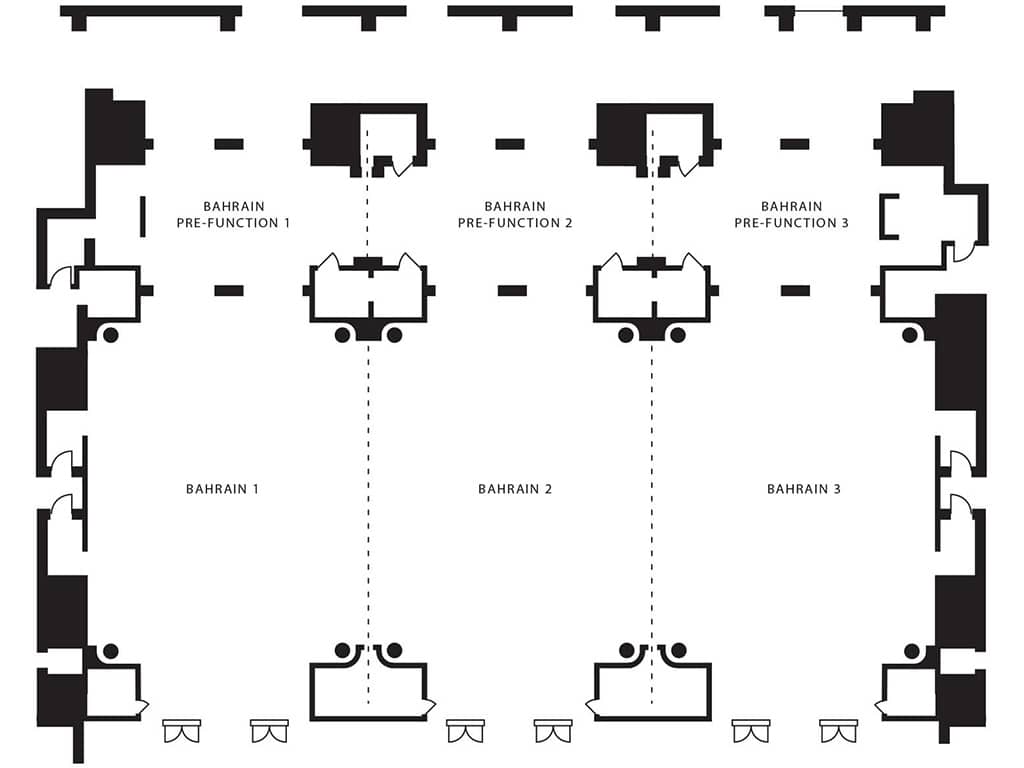Overlooking the Bay and the city skyline, the Al Bahrain Ballroom I can be combined with our other ballrooms to form one grand event space, or be used as a smaller venue with plentiful natural light, accommodation for banquets or receptions, and a cutting-edge audio system.
Max Occupancy
300
Size
309 m2 (3,326 sq. ft.)
Dimensions
21.2 x 14.3 m (69.7 x 46.9 ft.)
Height
10 m (32.8 ft.)
Occupancy by Configuration
- Classroom
- 150 Guests
- Theatre
- 250 Guests
- Reception
- 300 Guests
- Banquet rounds
- 180 Guests
- Conference/Boardroom
- 80 Guests
- Hollow square
- 80 Guests
- U-shape
- 70 Guests
- Cabaret
- 130 Guests
More About This Venue
HIGHLIGHTS
- Opens to terrace and lawn
- Pre-function area and breakout room available
- Can be configured to individual specifications
TECHNOLOGY
- Advanced AV and staging capabilities
- Built-in screen and projector
- Flexible lighting configurations
- Wired and wireless high-speed internet access

