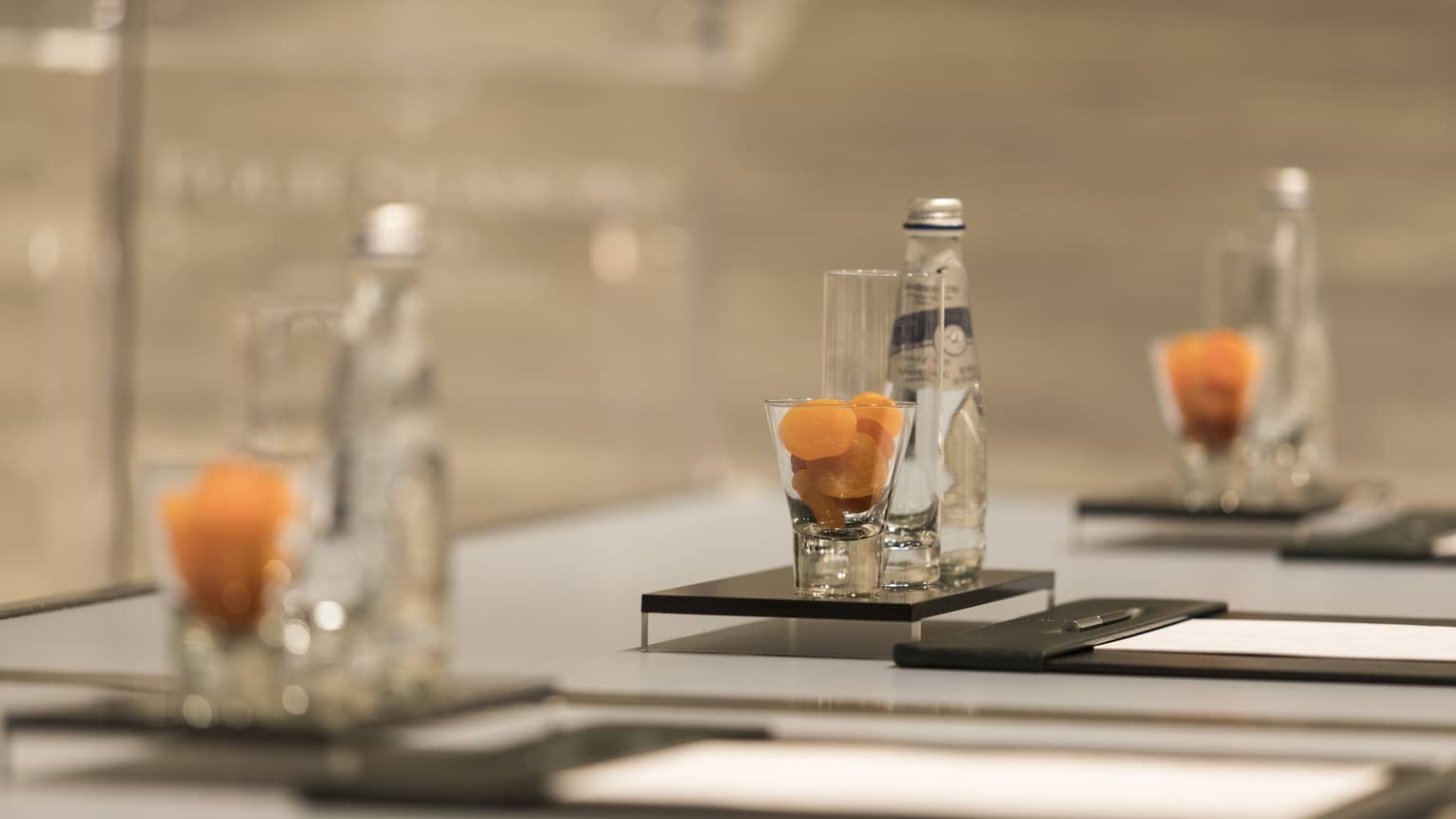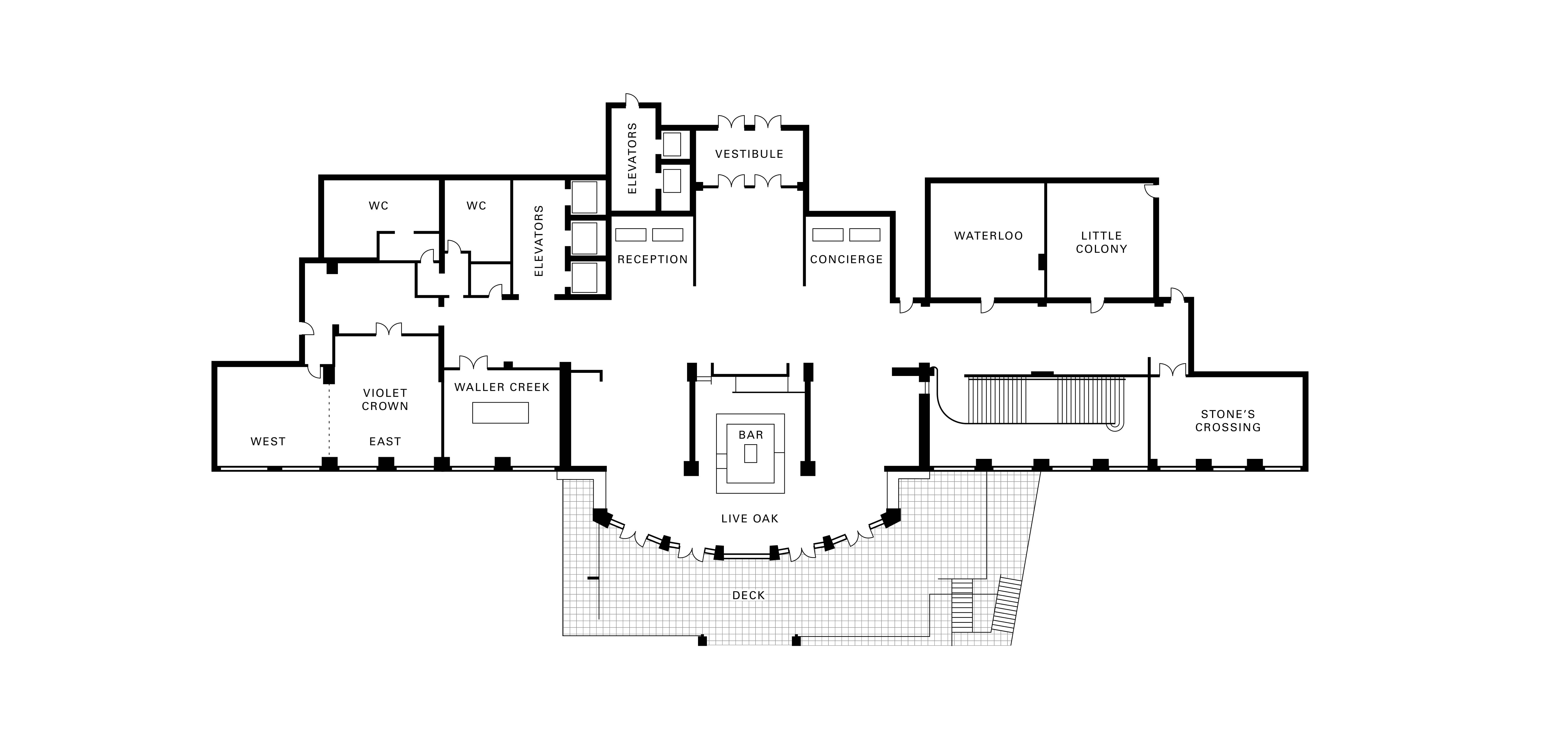Convenient to access on the lobby level and private, this room is ideal for executive functions or private dinners. Floor-to-ceiling windows bathe the room in natural light.
Max Occupancy
70
Size
680 sq. ft. (63 m2)
Dimensions
17 x 40 ft. (5.2 x 12.2 m)
Height
12 ft. (3.7 m)
Occupancy by Configuration
- Classroom
- 42 Guests
- Theatre
- 60 Guests
- Reception
- 70 Guests
- Banquet rounds
- 50 Guests
- Conference/Boardroom
- 30 Guests
- Hollow square
- 36 Guests
- U-shape
- 33 Guests
More About This Venue
HIGHLIGHTS
- Floor-to-ceiling windows
- Multiple seating configurations
TECHNOLOGY
- Wired for wireless, high-speed email and internet access
- Personal computers and peripherals
- Teleconferencing and conference-speaker phones

