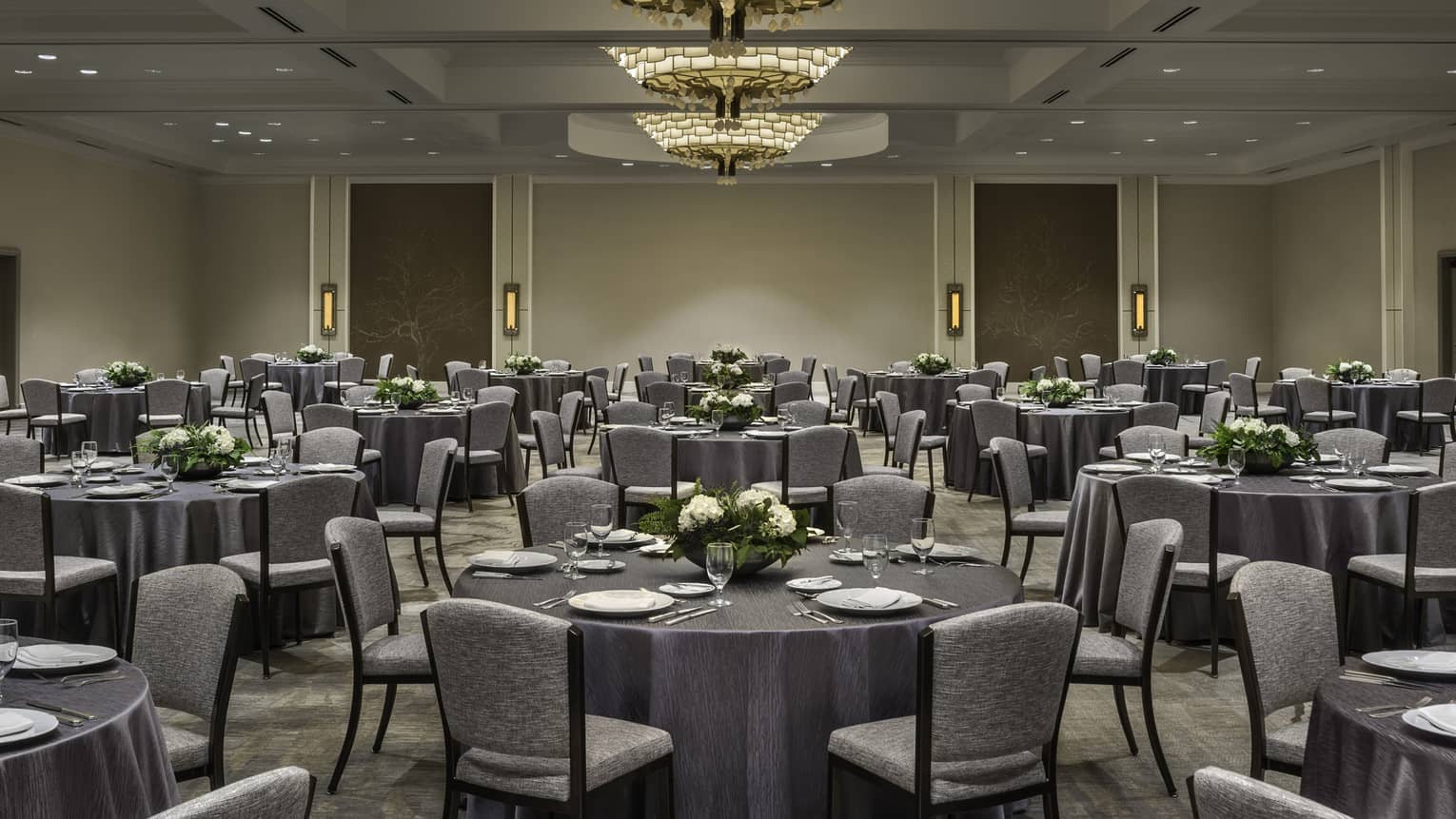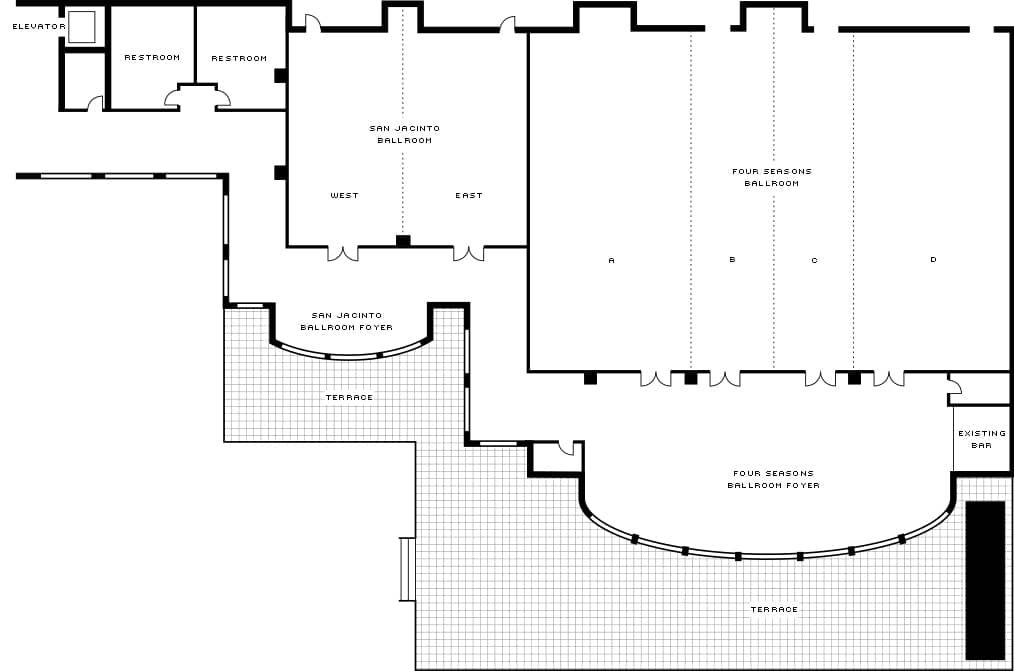This configuration of the elegant Four Seasons Ballroom provides a more intimate, yet spacious venue, including a large welcome foyer and outdoor terrace overlooking the landscaped grounds.
Max Occupancy
300
Size
2,343 sq. ft. (218 m2)
Dimensions
33 x 71 ft. (10 x 21.6 m)
Height
14 – 16 ft. (4.3 – 4.9 m)
Occupancy by Configuration
- Classroom
- 130 Guests
- Theatre
- 250 Guests
- Reception
- 300 Guests
- Banquet rounds
- 180 Guests
- Conference/Boardroom
- 54 Guests
- Hollow square
- 78 Guests
- U-shape
- 66 Guests
More About This Venue
HIGHLIGHTS
- Pre-function space available
- Large foyer for guest arrival and cocktail greetings
- Outdoor terrace with lake views
- Multiple-table configurations
TECHNOLOGY
- Wired for wireless, high-speed email and internet access

