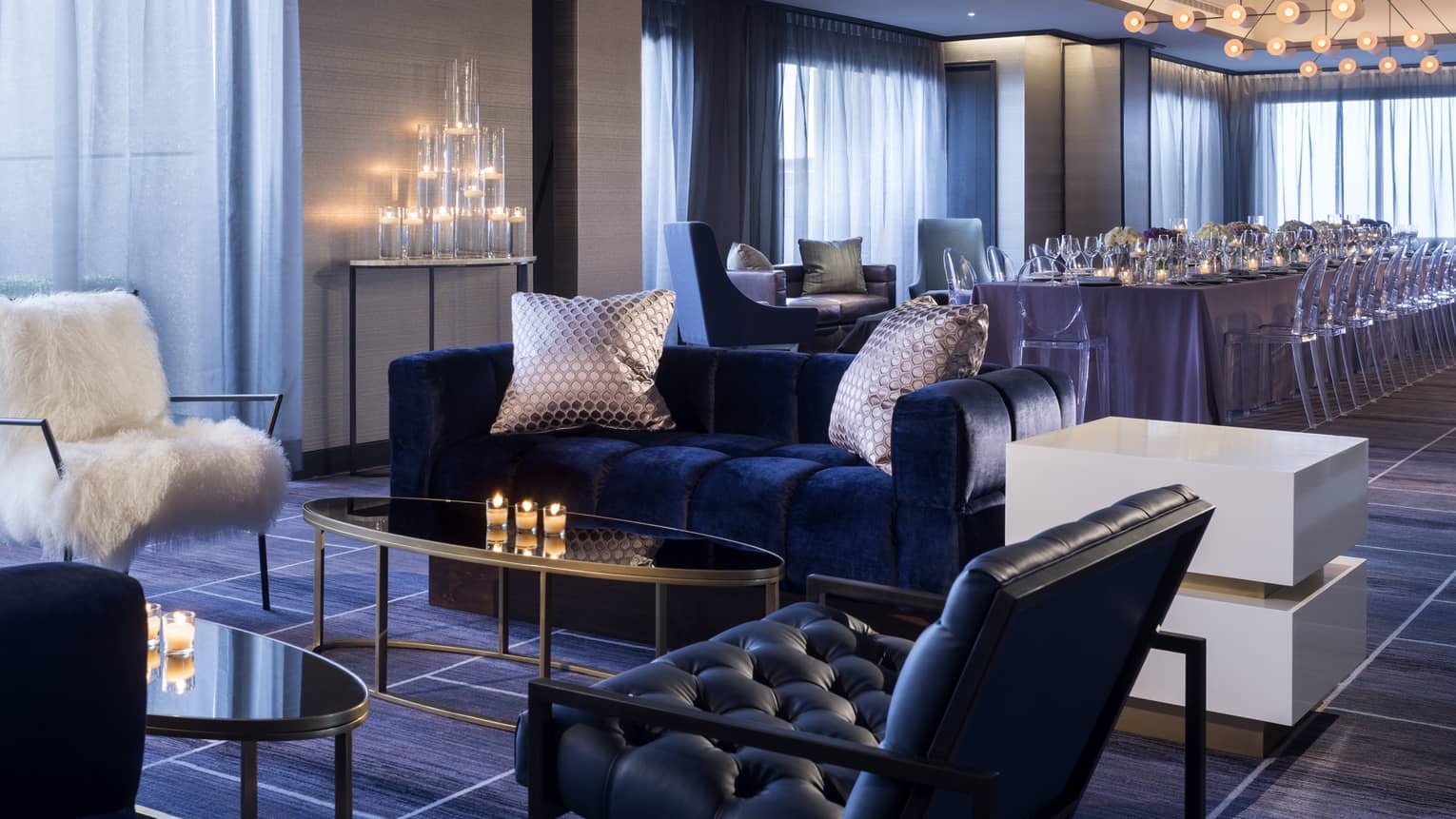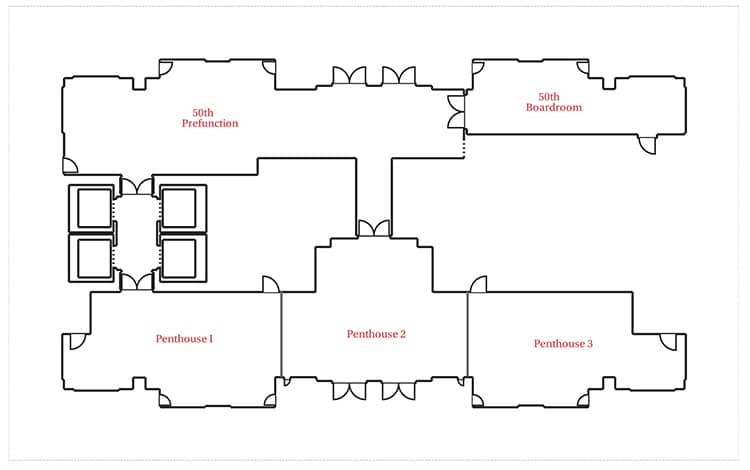The residential-style layout of Penthouse Ballroom I is conducive to convivial meetings, conferences and parties, with stellar city views to delight morning or night.
Max Occupancy
30
Size
744 sq. ft. (69 m2)
Occupancy by Configuration
- Banquet rounds
- 30 Guests
- Conference/Boardroom
- 16 Guests
- U-shape
- 16 Guests


