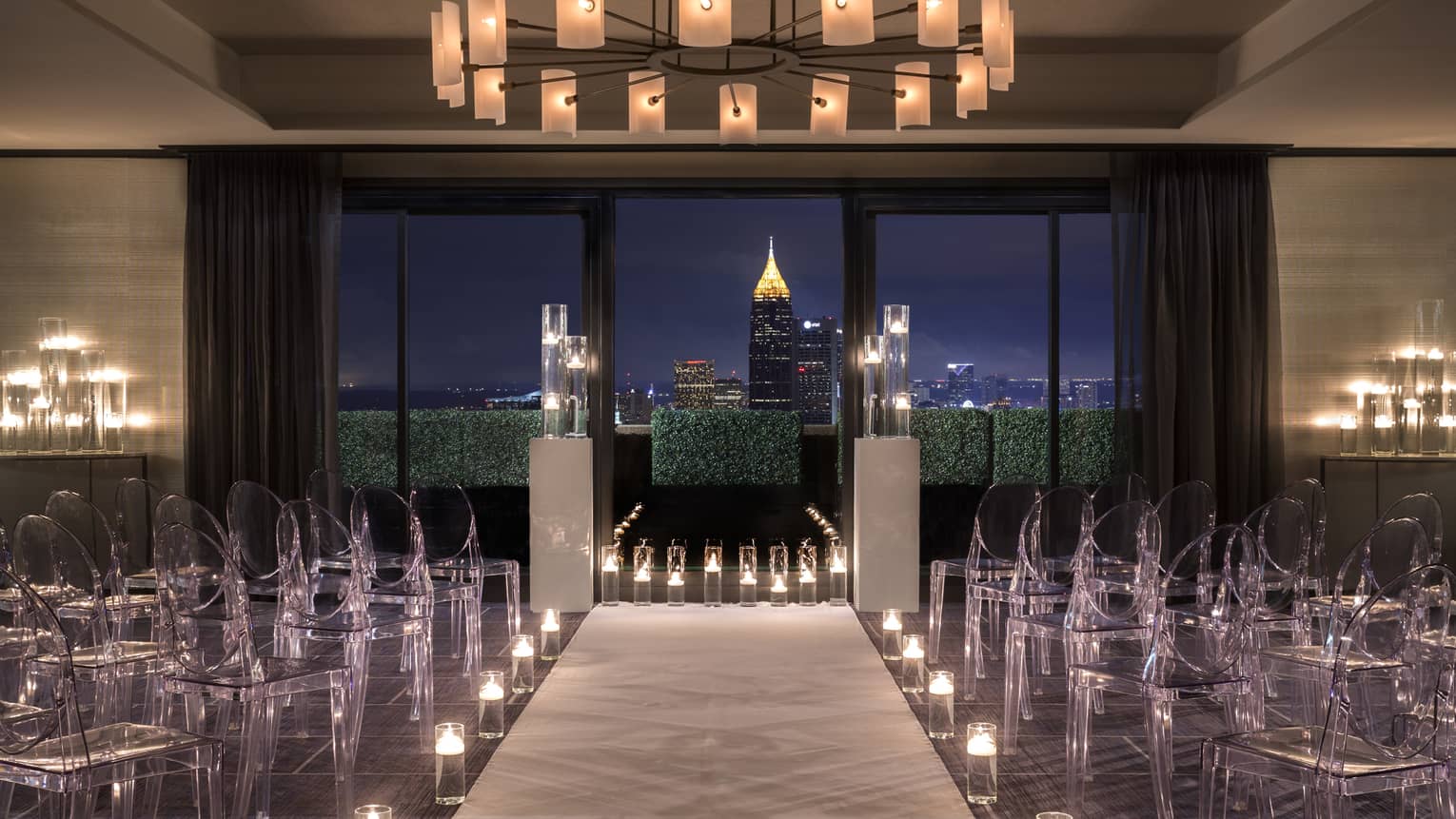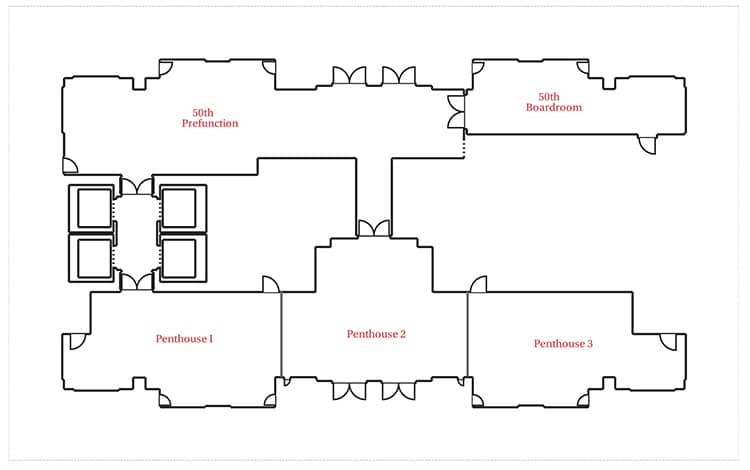The residential-style layout of Penthouse Ballroom II is conducive to convivial meetings, conferences and parties, with stellar city views to delight morning or night.
Max Occupancy
40
Size
748 sq. ft. (69 m2)
Occupancy by Configuration
- Banquet rounds
- 40 Guests
- Conference/Boardroom
- 20 Guests
- U-shape
- 20 Guests
More About This Venue
HIGHLIGHTS
- Pre-function space available
- Lecterns for presentations
- Natural light
- Terrace access
TECHNOLOGY
- Wired or wireless high-speed internet
- State-of-the-art AV equipment, including LCD projectors


