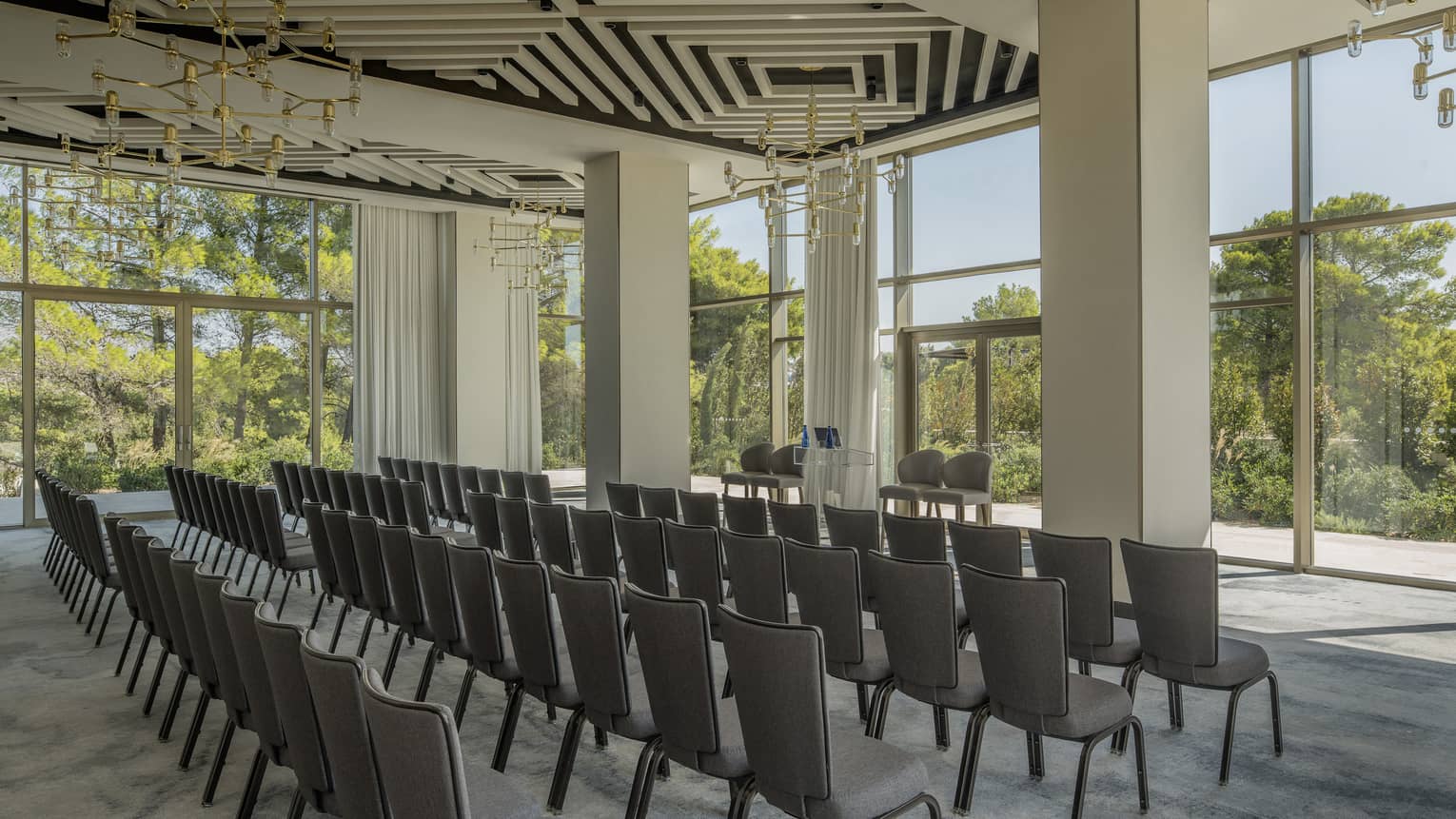With floor-to-ceiling windows framing three sides, our light-filled Arion Ballroom welcomes your guests for a reception, conference or elegant dinner surrounded by views of green pine trees and the turquoise Aegean Sea.
Max Occupancy
150
Size
153 m2 (1,646 sq. ft.)
Dimensions
15.3 x 10 m (50 x 32 ft.)
Height
5.5 m (18 ft.)
Occupancy by Configuration
- Classroom
- 72 Guests
- Theatre
- 100 Guests
- Reception
- 150 Guests
- Banquet rounds
- 100 Guests
- Conference/Boardroom
- 30 Guests
- Hollow square
- 36 Guests
- U-shape
- 30 Guests
- Cabaret
- 49 Guests
More About This Venue
HIGHLIGHTS
- Natural light
- Floor-to-ceiling windows
- Views of the Aegean
- Combination of indoor and outdoor space
- Connects to Arion Terrace and Arion Foyer
- Pre-function space available
- Adjustable white window blinds
- Modern chandeliers
- Private entrance
TECHNOLOGY
- Built-in screen

