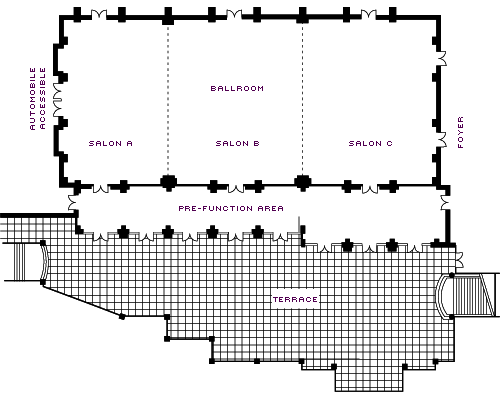The Grand Ballroom is completely transformable, flexible and features a pre-function area that leads to the Grand Terrace for outdoor entertaining. This prestigious venue may be entered via the spiral staircase from our luxurious lobby or the outdoor staircase, creating a grand sense of arrival into the lush landscaping.
Max Occupancy
1,200
Size
1,100 m2 (11,840 sq. ft.)
Dimensions
50 x 22 m (164 x 72.2 ft.)
Height
5.7 m (18.7 ft.)
Occupancy by Configuration
- Classroom
- 520 Guests
- Theatre
- 1,000 Guests
- Reception
- 1,200 Guests
- Banquet rounds
- 700 Guests
- Hollow square
- 200 Guests
- U-shape
- 152 Guests

