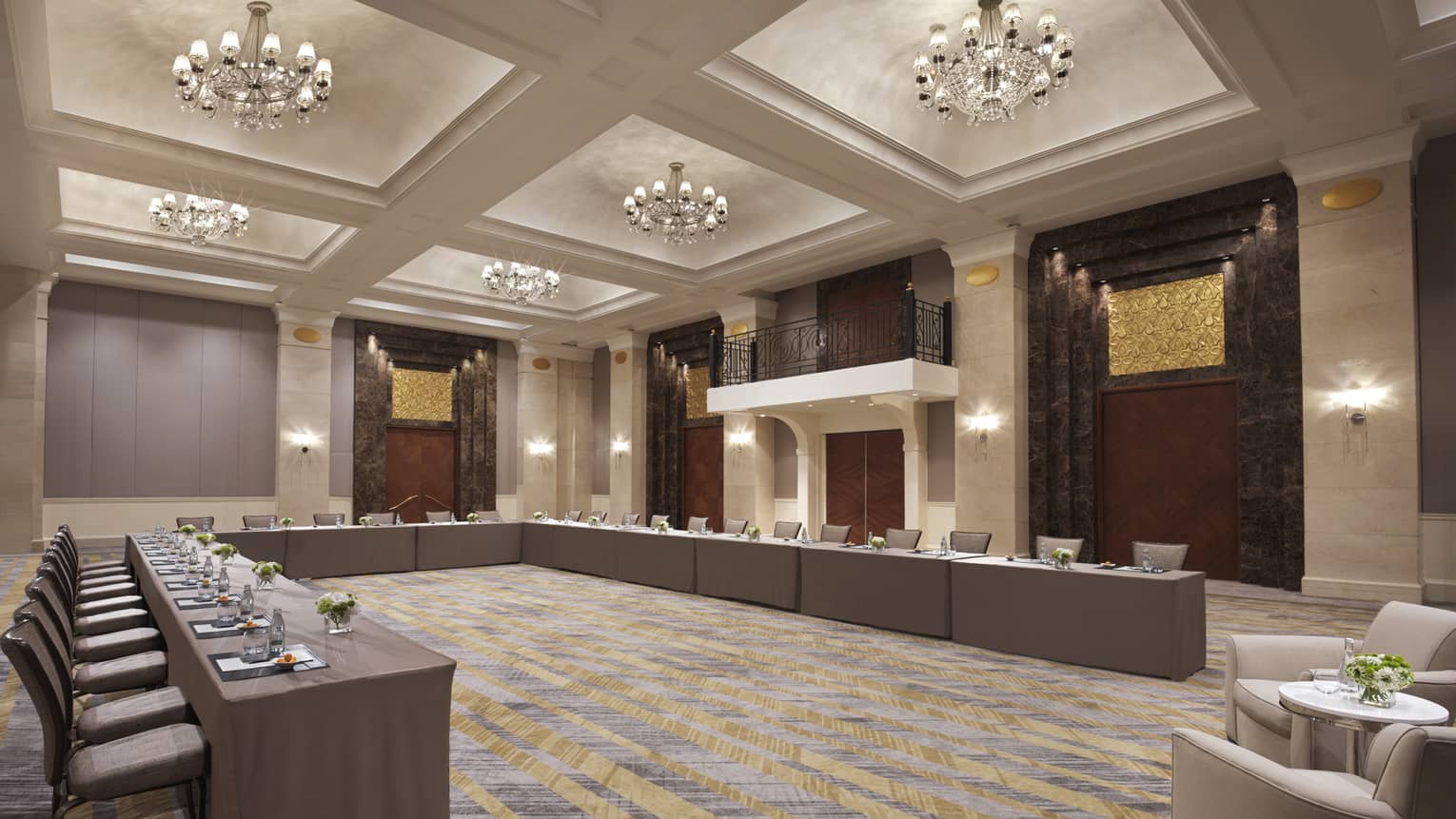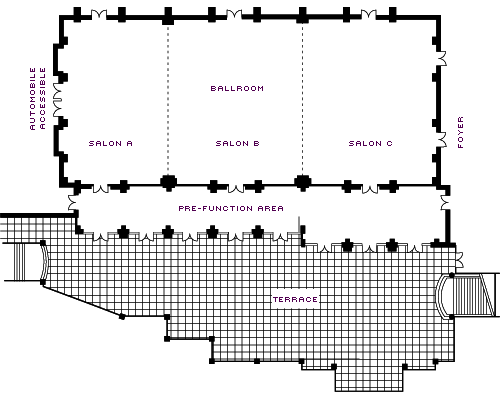Salon A is one of three eye-catching rooms that combine to form our Grand Ballroom. Automobile accessible and opening onto the terrace, it is exceptionally flexible and accommodates all kinds of events.
Max Occupancy
220
Size
297 m2 (3,197 sq. ft.)
Dimensions
13.3 x 22 m (43.6 x 72 ft.)
Height
5.7 m (18.7 ft.)
Occupancy by Configuration
- Classroom
- 90 Guests
- Theatre
- 180 Guests
- Reception
- 200 Guests
- Banquet rounds
- 150 Guests
- Hollow square
- 54 Guests
- U-shape
- 50 Guests

