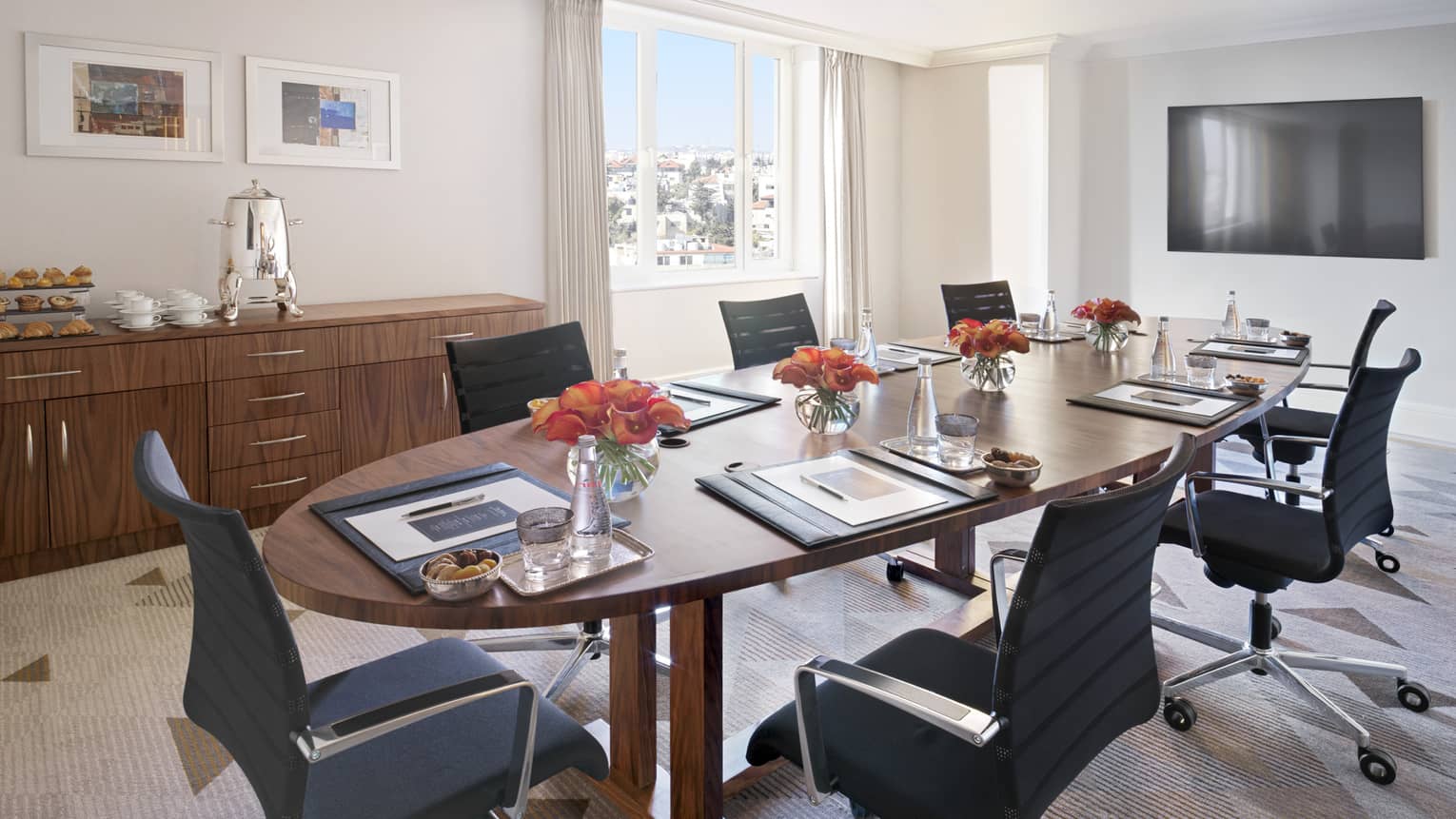Conveniently sized boardroom located on the 2nd floor with easy access to the business center. Boardroom 1 includes: Fixedconference table, windows for daylight, space for coffee breaks/light lunch and a private meeting space.
Max Occupancy
14
Size
31.2 m2 (335.7 sq. ft.)
Dimensions
4.9 x 6.3 m (16 x 20.6 ft.)
Height
2.5 m (8.2 ft.)
Occupancy by Configuration
- Conference/boardroom
- 14 Guests
More About This Venue
HIGHLIGHTS
- Easy access to the business center
- Natural Light
Technology
- 165-cm (65-in) TV screens
- Polycom video conferencing
