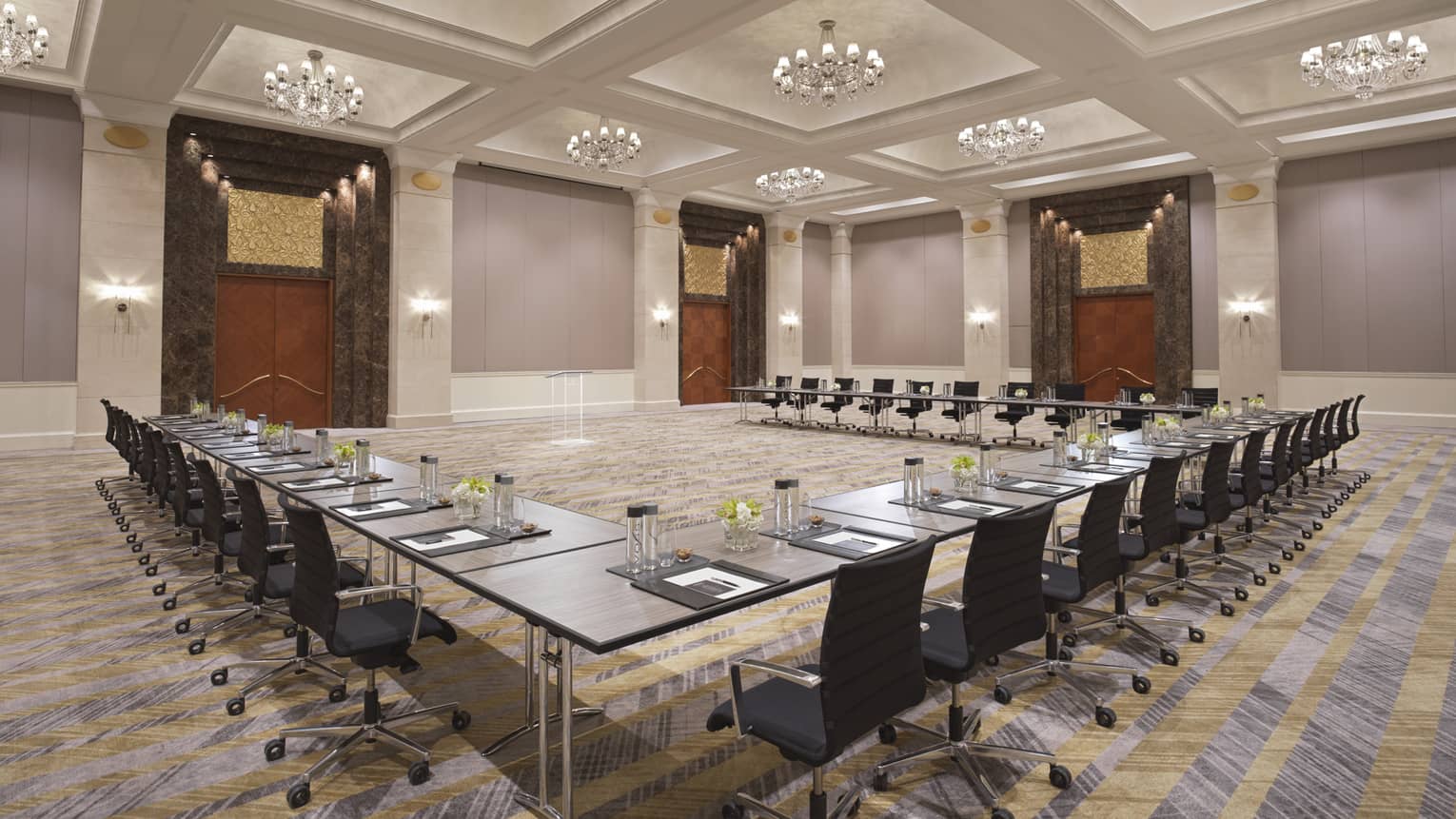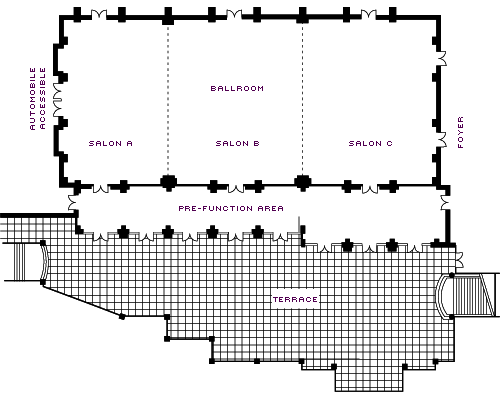Salon C is one of three eye-catching rooms that combine to form our Grand Ballroom. Opening to both the foyer and the terrace, it is adaptable for all kinds of events.
Max Occupancy
300
Size
374 m2 (4,025 sq. ft.)
Dimensions
17 x 22 m (55.9 x 72 ft.)
Height
5.7 m (18.7 ft.)
Occupancy by Configuration
- Classroom
- 160 Guests
- Theatre
- 300 Guests
- Reception
- 350 Guests
- Banquet rounds
- 200 Guests
- Hollow square
- 59 Guests
- U-shape
- 50 Guests
More About This Venue
HIGHLIGHTS
- Pre-function space
- Exclusive entrance
TECHNOLOGY
- Wired or wireless high-speed internet
- State-of-the-art AV equipment
- Soundproof partitions
- Dramatic lighting

