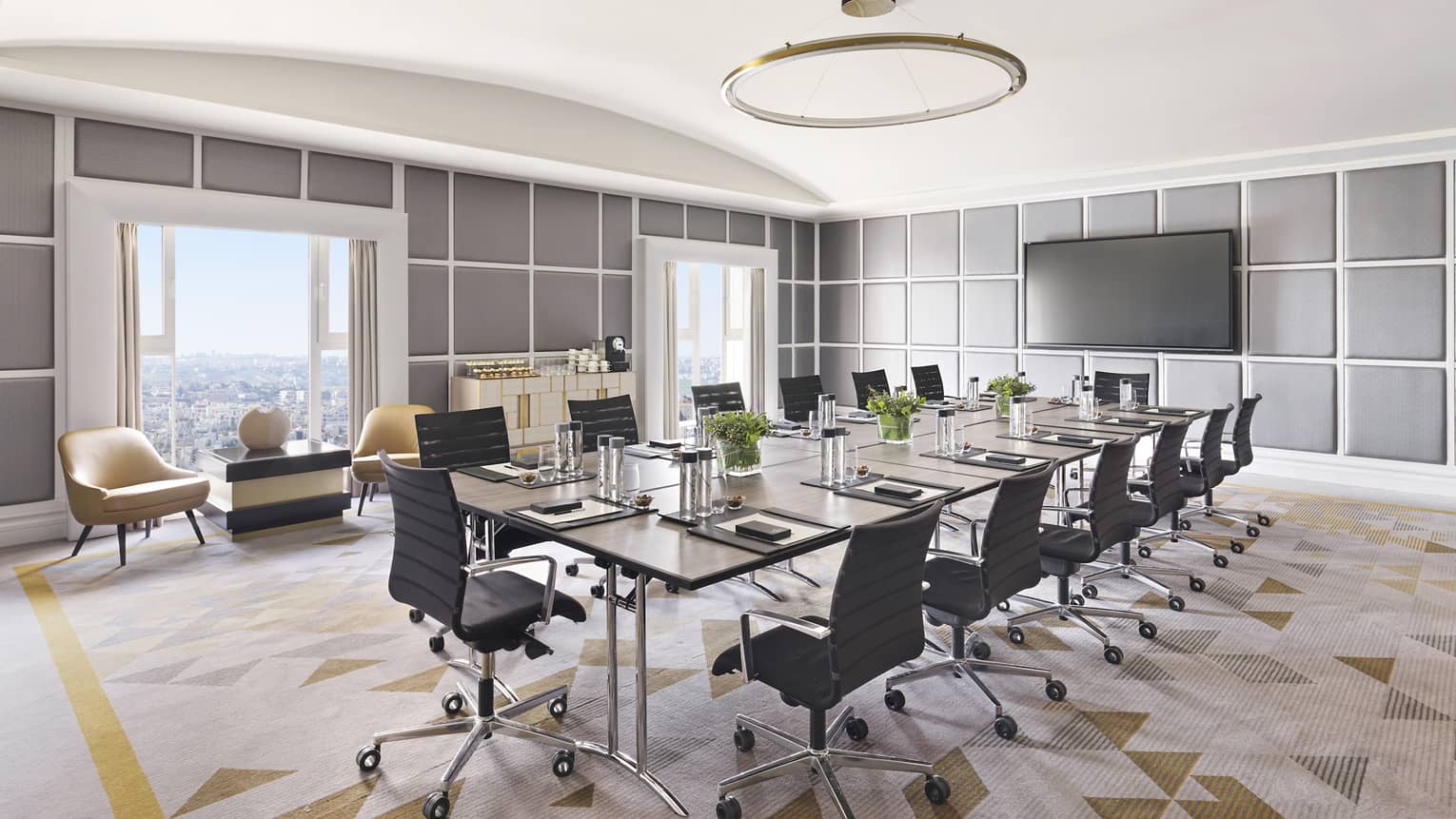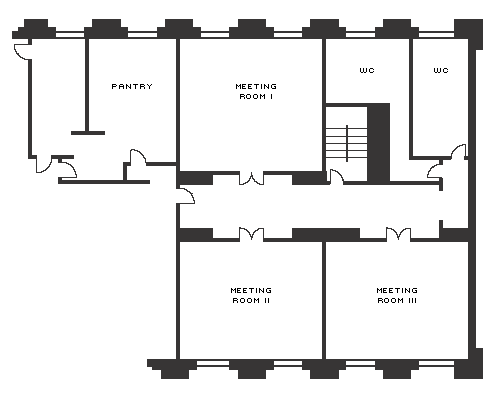The Four Seasons I boardroom offers commanding views of the city and abundant natural light, along with private access for in-house guests and function attendees. Its size makes it ideal for small meetings.
Max Occupancy
60
Size
76 m2 (818 sq. ft.)
Dimensions
9.2 x 8.2 m (30.3 x 26.9 ft.)
Height
3.4 m (11.2 ft.)
Occupancy by Configuration
- Classroom
- 25 Guests
- Theatre
- 35 Guests
- Reception
- 50 Guests
- Banquet rounds
- 40 Guests
- Conference/Boardroom
- 20 Guests
- Hollow square
- 20 Guests
- U-shape
- 18 Guests
More About This Venue
HIGHLIGHTS
- Oversized windows
- Flexible configurations for varied events
TECHNOLOGY
- Wired or wireless high-speed internet
- State-of-the-art AV equipment
- Motorized, built-in screen for presentations

