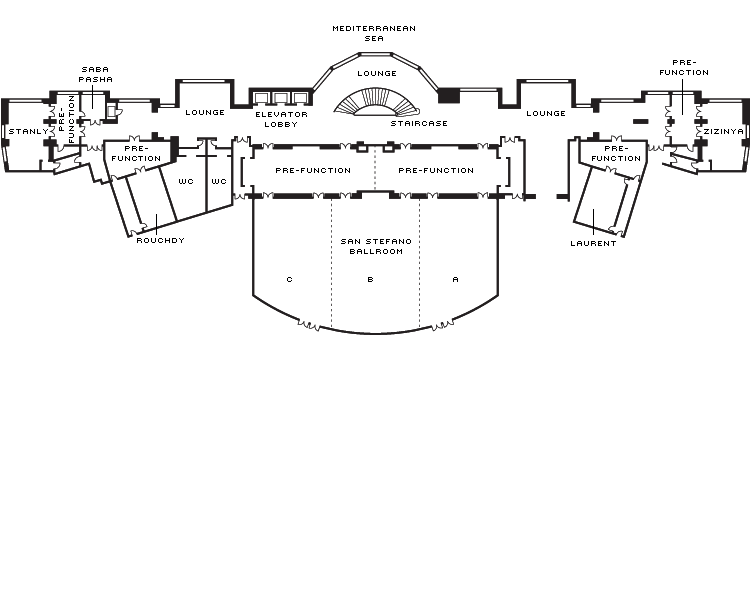Conveniently situated by the Hotel lounge, San Stefano Ballroom A is an elegant, high-ceilinged space that can accommodate parties, conferences and receptions.
Max Occupancy
250
Size
306 m2 (3,294 sq. ft.)
Height
6 m (19.6 ft.)
Occupancy by Configuration
- Classroom
- 120 Guests
- Theatre
- 200 Guests
- Reception
- 250 Guests
- Banquet rounds
- 180 Guests
- Conference/Boardroom
- 60 Guests
- Hollow square
- 60 Guests
- U-shape
- 50 Guests

