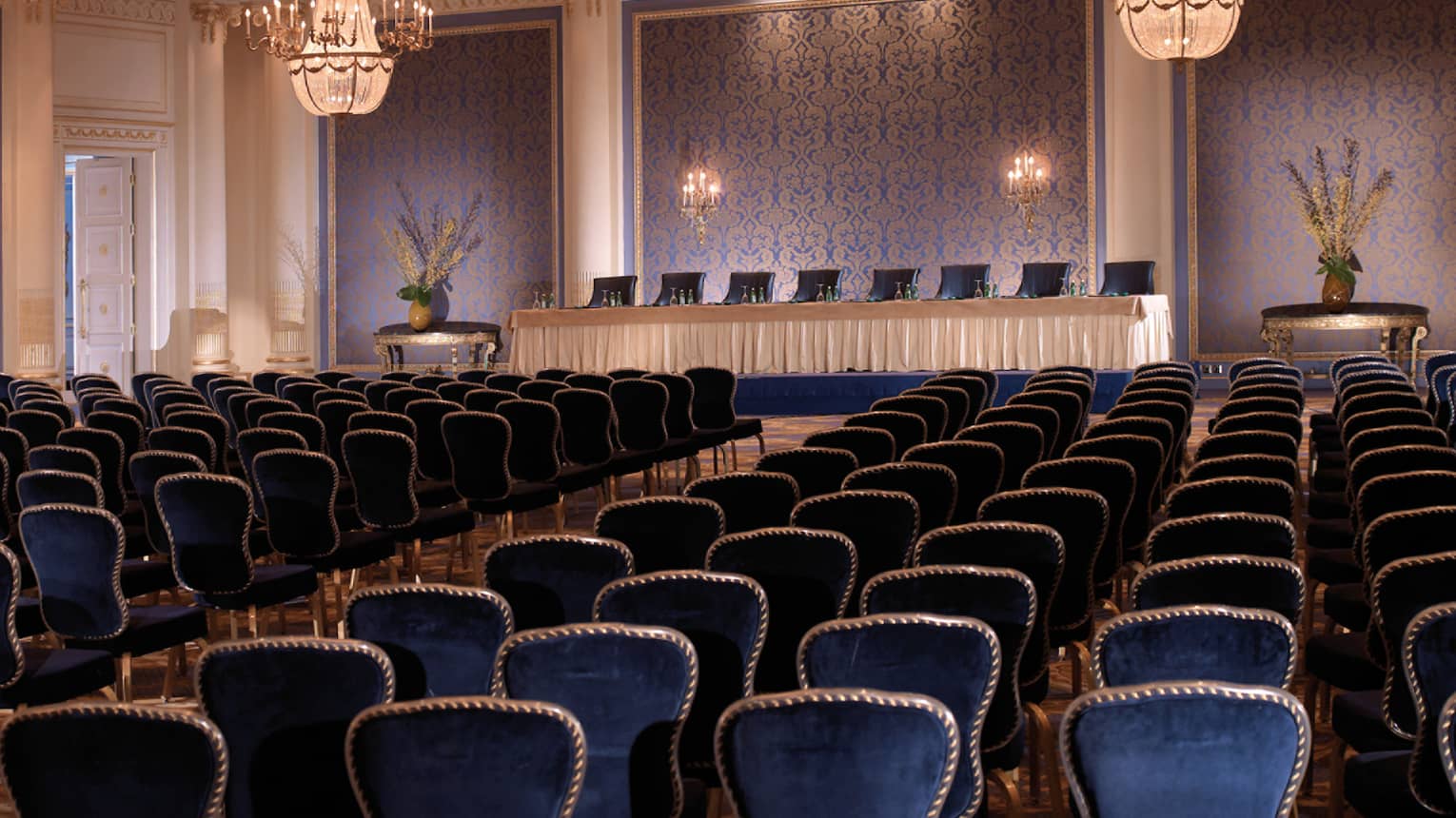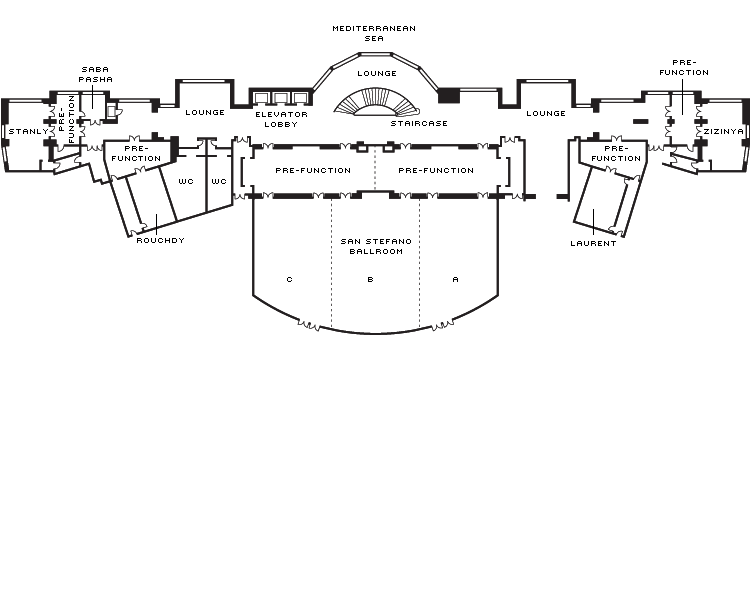A flexible, high-ceilinged room ideal for lively receptions or mid-size conferences, San Stefano Ballroom B is the largest of our ballroom spaces, and conveniently located on the second floor.
Max Occupancy
300
Size
388 m2 (4,176 sq. ft.)
Height
6 m (19.6 ft.)
Occupancy by Configuration
- Classroom
- 150 Guests
- Theatre
- 250 Guests
- Reception
- 300 Guests
- Banquet rounds
- 220 Guests
- Conference/Boardroom
- 70 Guests
- Hollow square
- 70 Guests
- U-shape
- 60 Guests
More About This Venue
HIGHLIGHTS
- Expansive pre-function space available
- Can be combined with Ballrooms A and C for larger events
- Adaptable space can be configured for seated or standing events
TECHNOLOGY
- Wireless or wired high-speed internet
- State-of-the-art audiovisual equipment, including overhead projectors
- Lecterns with light and sound control
- Suitable for events requiring sophisticated staging and audiovisual presentations

