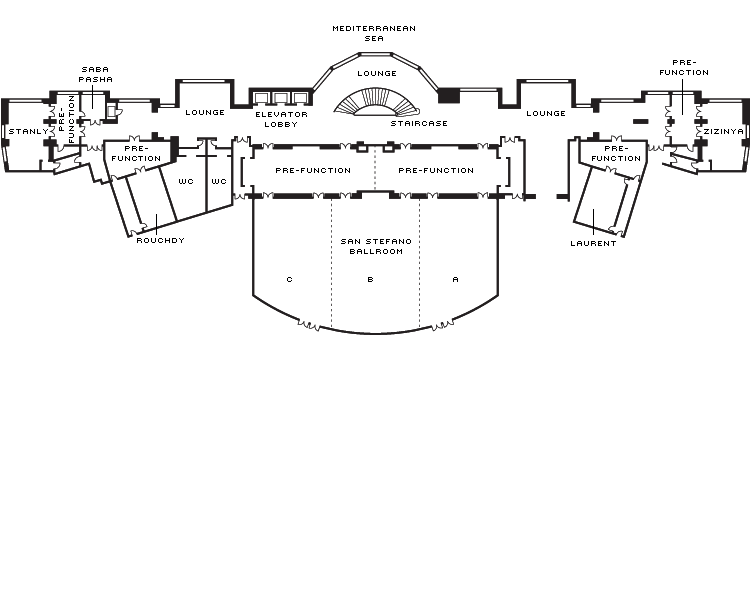High ceilings and elegant architectural details elevate the San Stefano Ballroom, the Hotel’s biggest indoor function space. Ideal for large-scale receptions, conferences and parties that deserve a particularly impressive setting, the ballroom is also divisible in three for smaller events.
Max Occupancy
900
Size
1,002 m2 (10,785 sq. ft.)
Height
6 m (19.6 ft.)
Occupancy by Configuration
- Classroom
- 500 Guests
- Theatre
- 800 Guests
- Reception
- 900 Guests
- Banquet rounds
- 750 Guests
- Conference/Boardroom
- 150 Guests
- Hollow square
- 150 Guests
- U-shape
- 120 Guests
More About This Venue
HIGHLIGHTS
- Expansive pre-function space available for meet-and-greets or coffee breaks
- Moulded ceilings and chandeliers add sophistication
- Can be configured for seated or standing events
TECHNOLOGY
- Wireless or wired high-speed internet
- State-of-the-art audiovisual equipment, including overhead projectors
- Lecterns with light and sound control
- Suitable for events requiring sophisticated staging and audiovisual presentations

