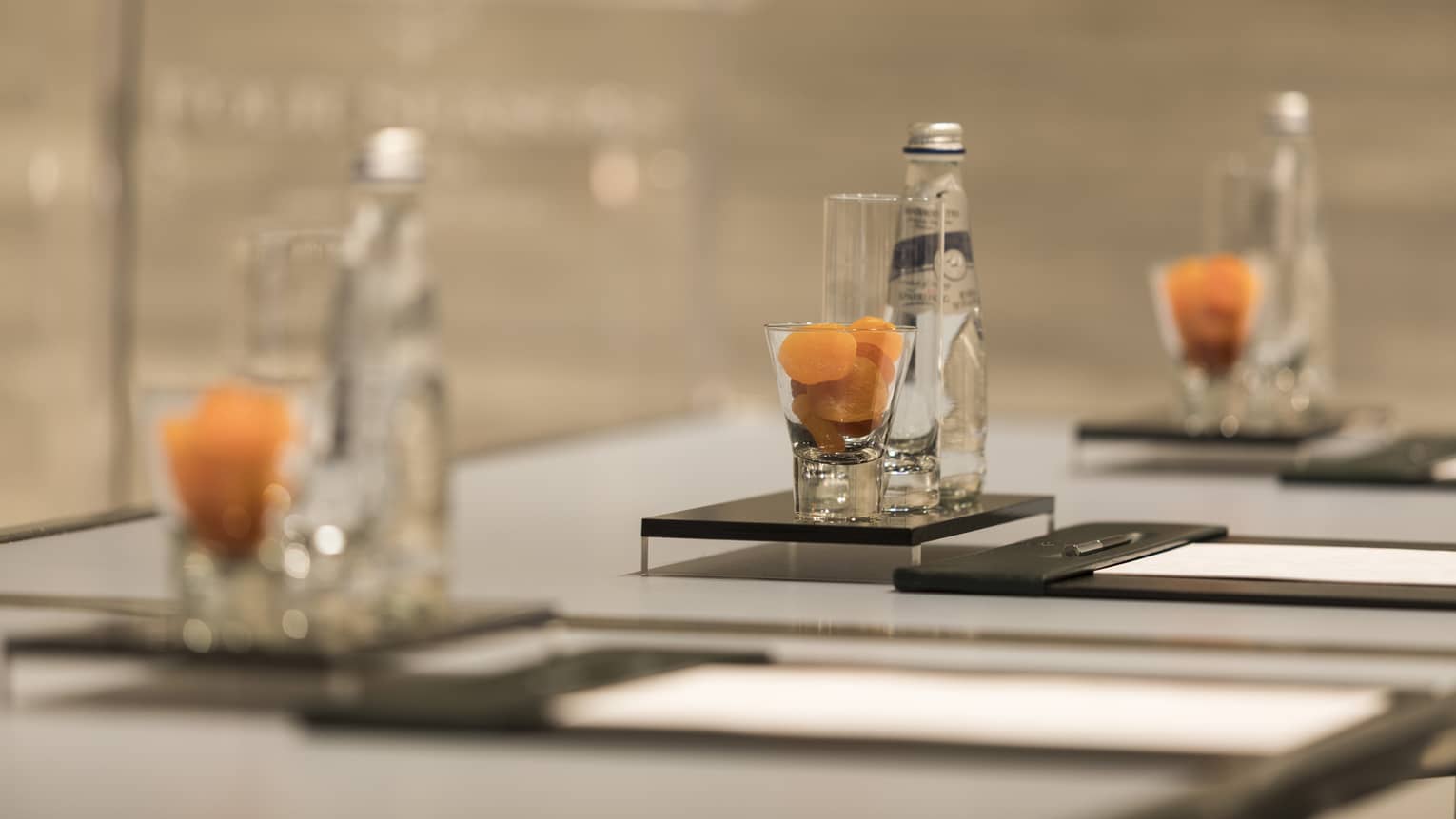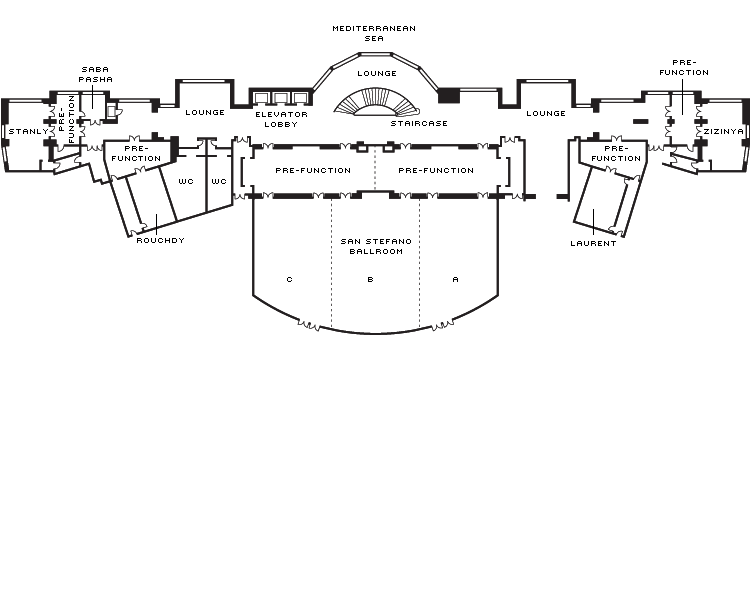Conveniently located by the Hotel lounge, Laurent is ideal for mid-size meetings, seminars or gatherings.
Max Occupancy
60
Size
69 m2 (743 sq. ft.)
Height
3.2 m (10.5 ft.)
Occupancy by Configuration
- Classroom
- 35 Guests
- Theatre
- 60 Guests
- Reception
- 60 Guests
- Banquet rounds
- 40 Guests
- Conference/Boardroom
- 24 Guests
- Hollow square
- 24 Guests
- U-shape
- 24 Guests
More About This Venue
HIGHLIGHTS
- Host receptions for up to 30 in the pre-function room
- Adjacent breakout room is perfect for coffee breaks
TECHNOLOGY
- Wireless or wired high-speed internet
- State-of-the-art audiovisual equipment

