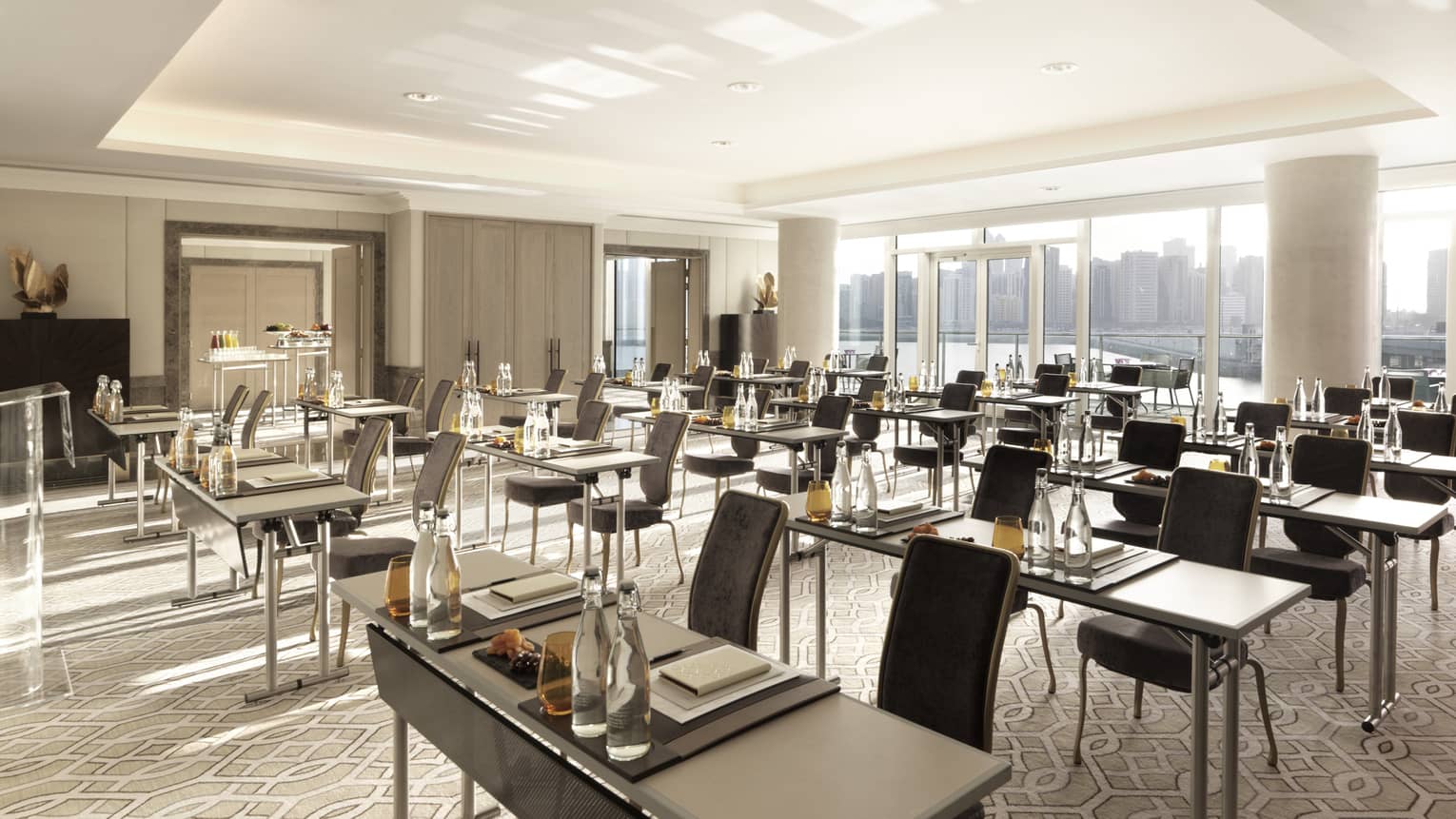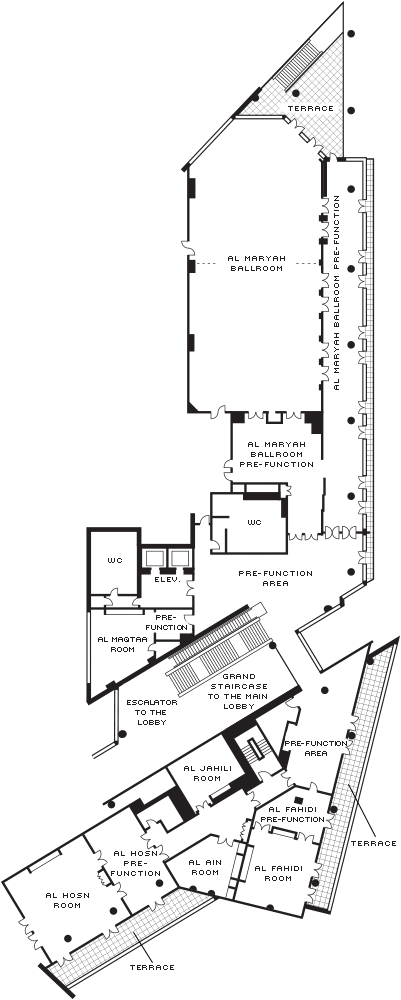This well-appointed room features floor-to-ceiling windows with waterfront views and can host meetings or receptions for small or mid-size groups. The pre-function area and the room itself both open to a private terrace that makes a refreshing spot for coffee breaks.
Max Occupancy
130
Size
119 m2 (1,280 sq. ft.)
Dimensions
10.6 x 10.6 m (34.8 x 34.8 ft.)
Occupancy by Configuration
- Classroom
- 70 Guests
- Theatre
- 90 Guests
- Reception
- 130 Guests
- Banquet rounds
- 60 Guests
- Conference/Boardroom
- 24 Guests
- Hollow square
- 36 Guests
- U-shape
- 27 Guests
- Cabaret
- 36 Guests
More About This Venue
HIGHLIGHTS
- Pre-function space
- Terrace for smoking or coffee breaks
- Can be configured for classroom, theater or banquet
- Elegant contemporary furnishings
TECHNOLOGY
- Wireless high-speed internet
- Other technology features can be added as needed

