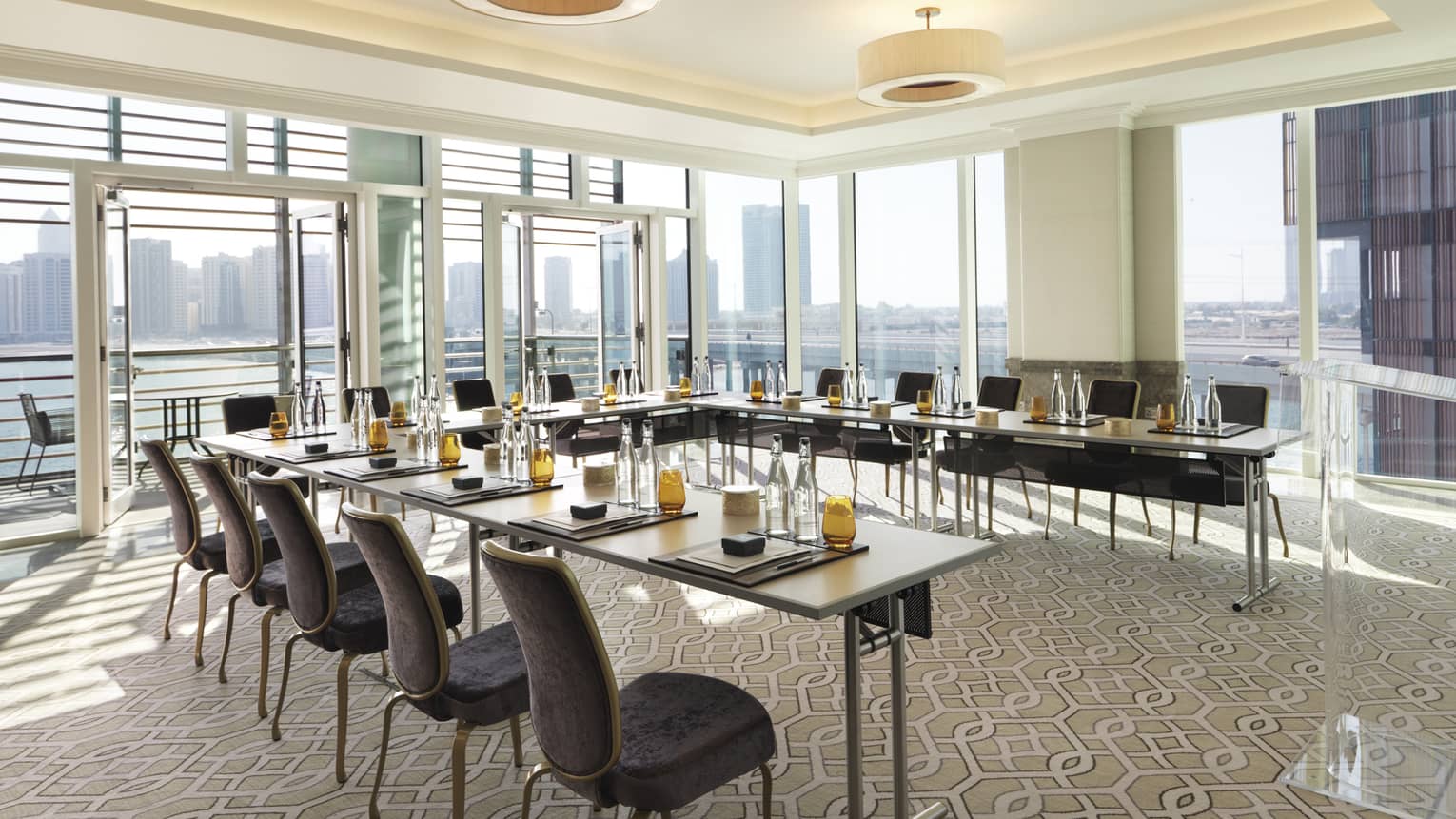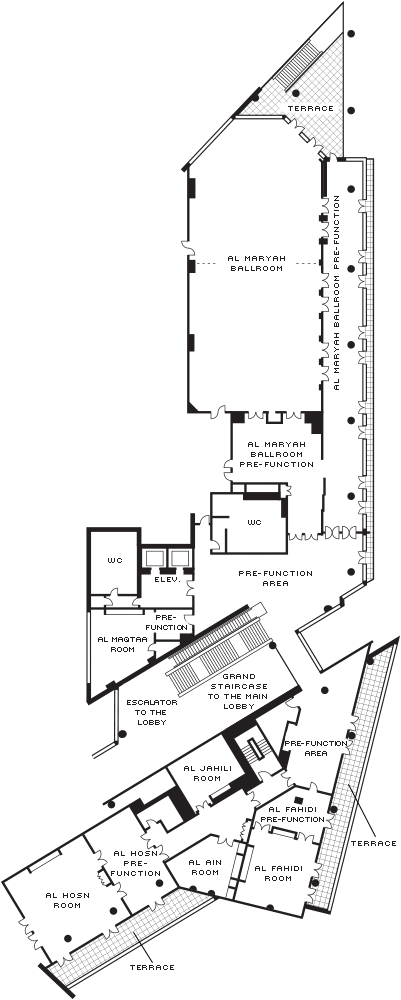This versatile, light-filled venue is perfect for mid-size meetings, receptions or private dinners. Serve refreshments in the pre-function area, and impress guests by bringing them to the wide terrace with water views.
Max Occupancy
80
Size
71 m2 (764 sq. ft.)
Dimensions
8.6 x 7.7 m (28.2 x 25.3 ft.)
Occupancy by Configuration
- Classroom
- 30 Guests
- Theatre
- 70 Guests
- Reception
- 80 Guests
- Banquet rounds
- 50 Guests
- Conference/Boardroom
- 24 Guests
- Hollow square
- 24 Guests
- U-shape
- 18 Guests
More About This Venue
HIGHLIGHTS
- Bright and spacious
- Floor-to-ceiling windows
- Pre-function space available
- Access to terrace for smoking or breaks
TECHNOLOGY
- Wireless high-speed Internet access
- Front-screen projector
- Built-in sound system

